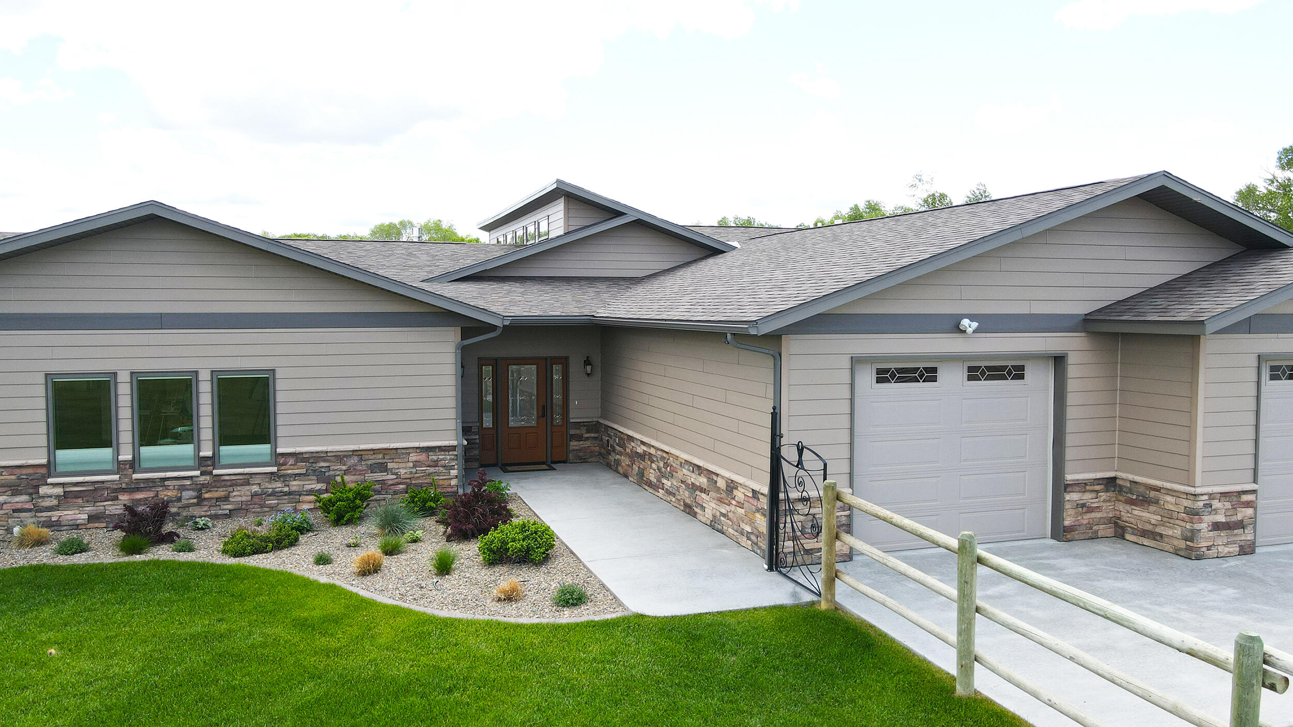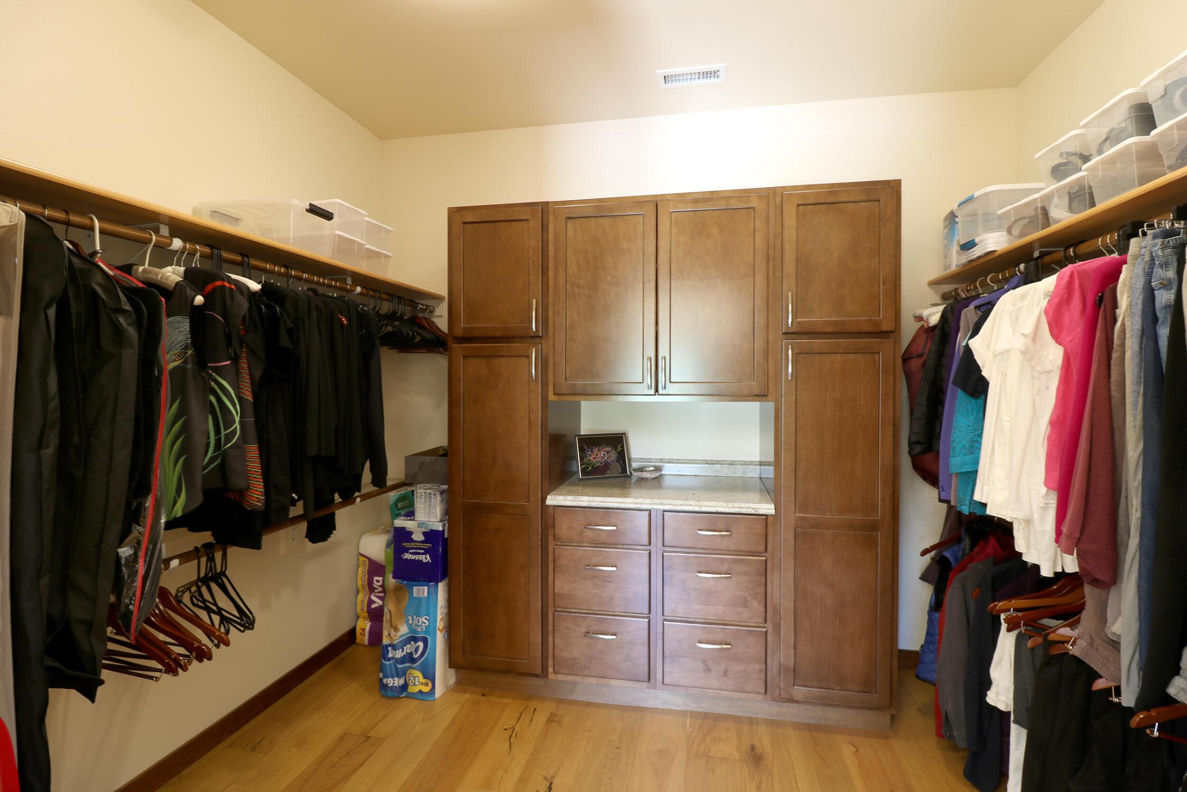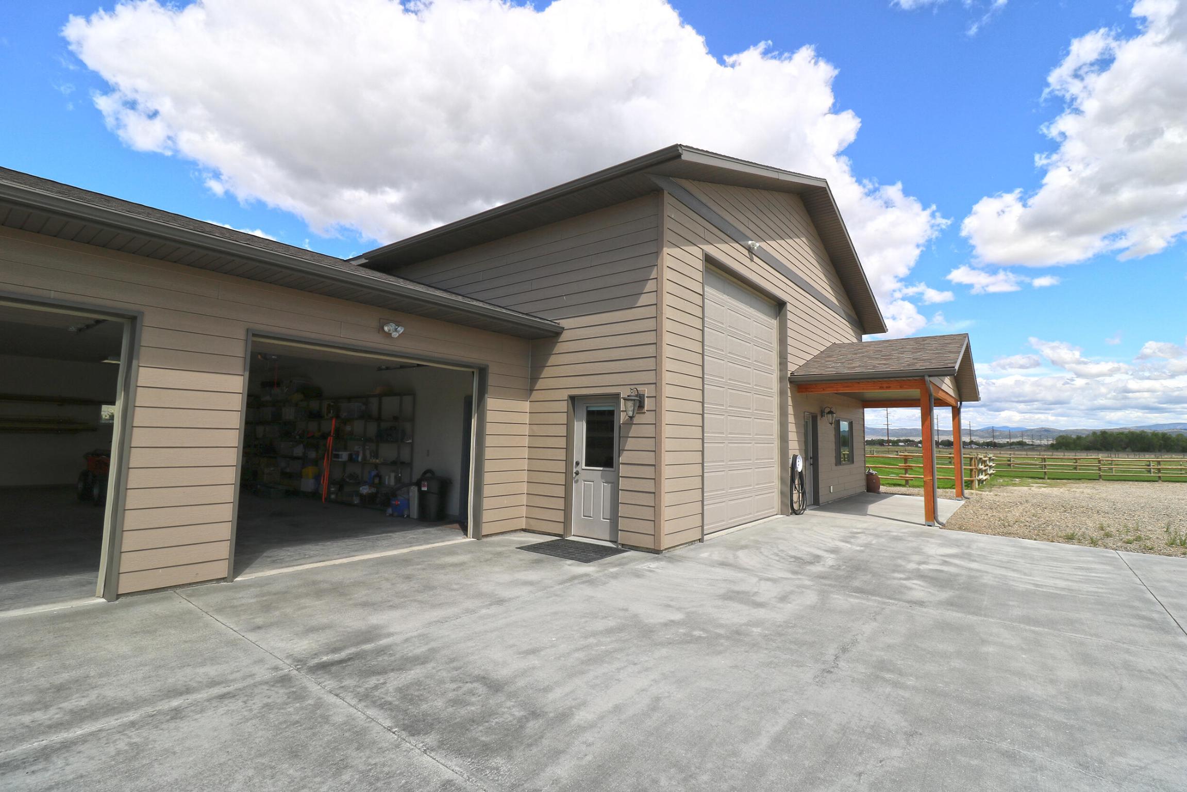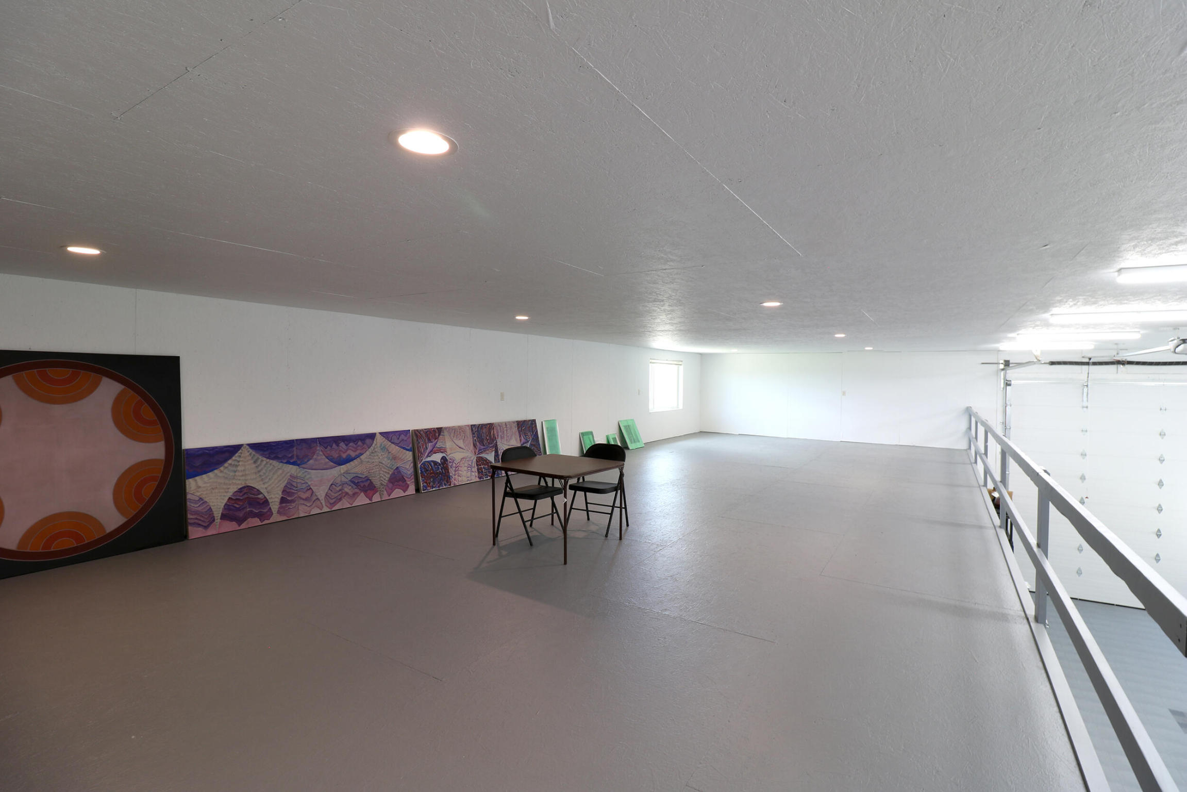4105 Frontage Drive | Helena
Huge price reduction! Come home to a beautiful oasis w/ Ten Mile Creek running through the property of this extraordinary home on 8.5 acres. Enjoy the private access to the Creek & your property. 2+ miles from Helena featuring a beautifully designed single level home w/ high end finishes & numerous amenities to enjoy w/ gorgeous 360 degree views. The extra large shop has 3 deep garage bays, RV height shop space (14' door, 16' ceilings), a large loft, & a nice guest space w/ a full bath. There are 2 septics, 2 wells, 2 propane tanks, plenty of storage, large creative spaces, ample parking & No covenants. The immaculate home has white oak flooring, triple pane windows, a HR Ventilation system, superb detailing, Infrared sauna, expansive covered back patio, gas fireplace, & a large studio work room plumbed for a third bath. Priced below replacement cost! Make this your private retreat and enjoy what Montana has to offer! Call Connie Humes @ 406-439-5340, or your real estate professional. MTR 22207897
Directions to property: from Helena, North on Frontage Rd, about 2 miles... turn Right into property.



















































































