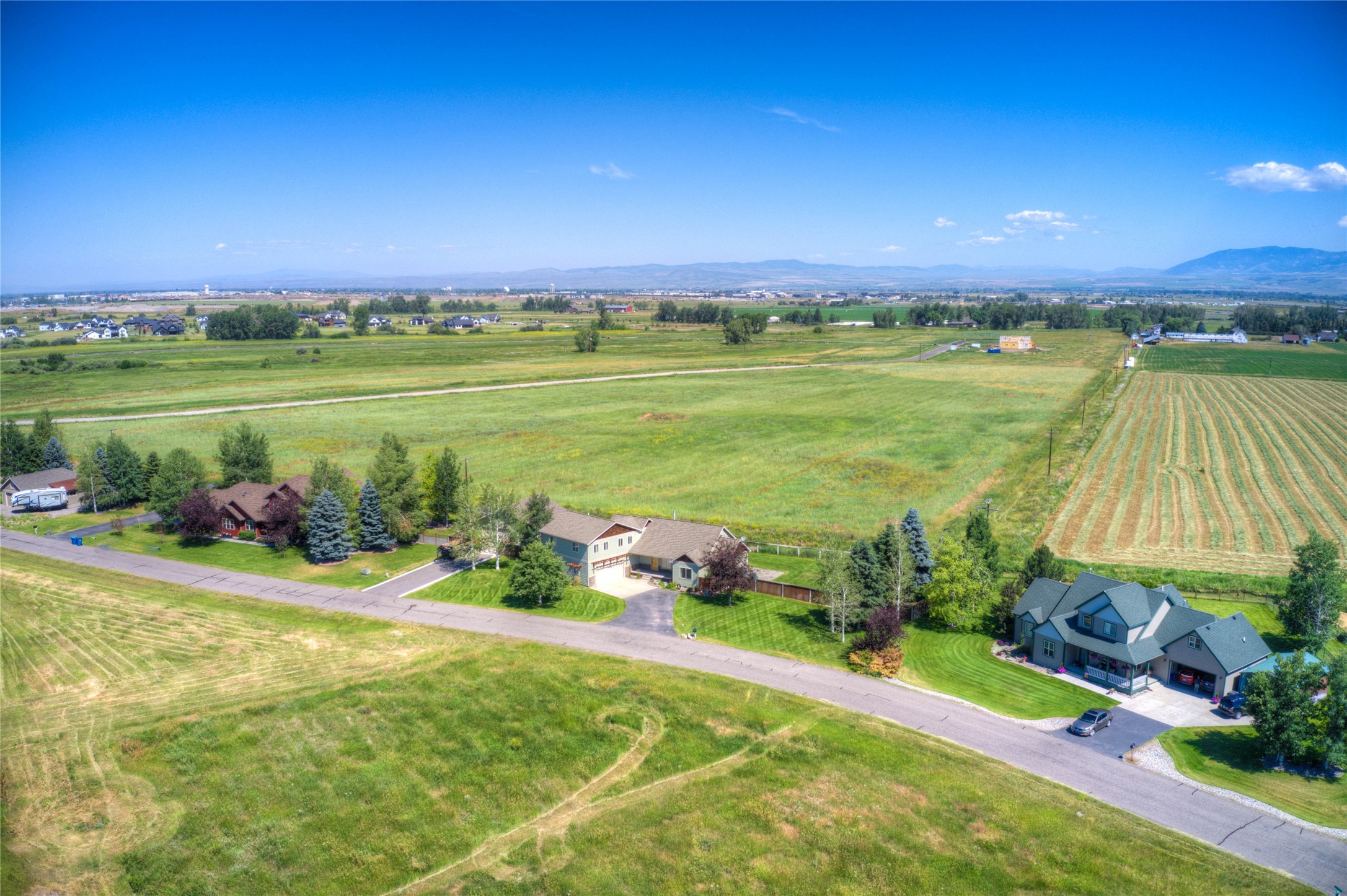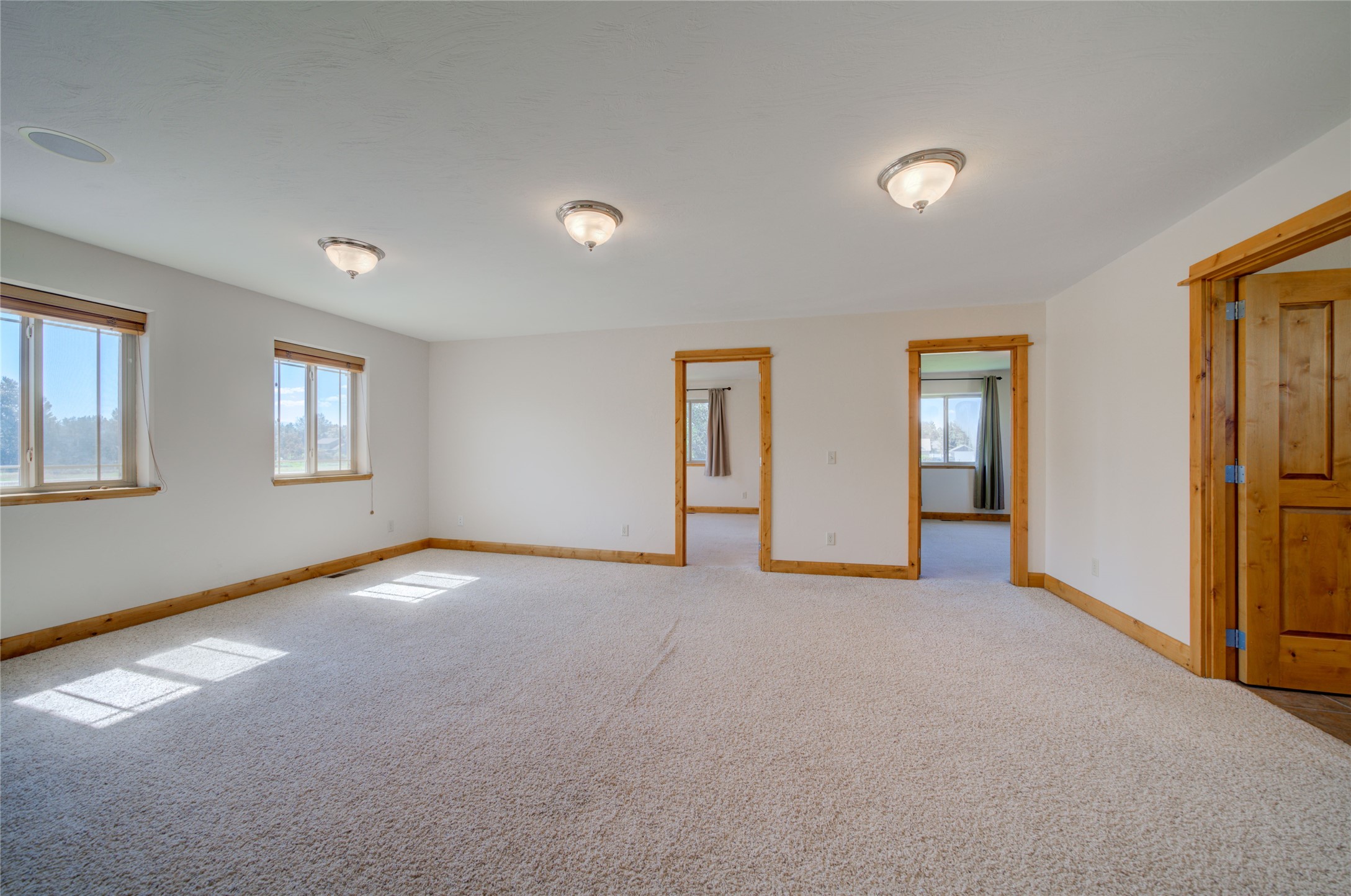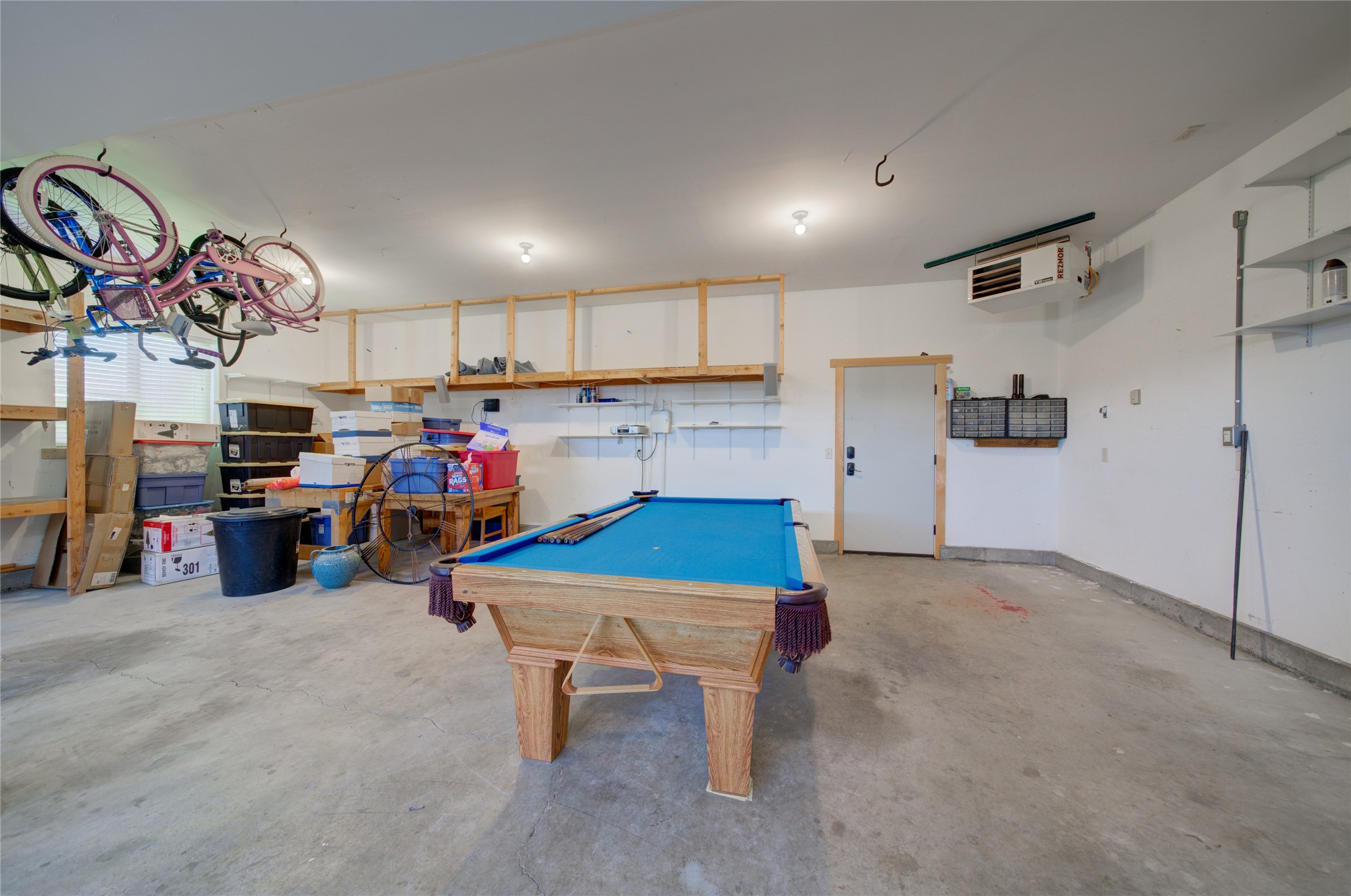437 Old West Trail | Bozeman
4 Bedroom 3 Bath with great views in the established and desirable Valley Grove subdivision on half acre + lot with new shop. Open kitchen, dining and living room concept with vaulted ceilings. Custom Alder Kitchen cabinetry and alder trim throughout. Circle sawn pine hardwood flooring and tile. The primary bedroom is on the main level with a walk-in closet, tile shower and soaking tub. Indoor outdoor speaker and Security system. There is a large family room upstairs with 2 additional bedrooms and a full bathroom. Sit on the back deck entertaining and enjoy the view of the beautiful Bridger Mountains. Open space in the front and the back. Heated oversized 2 car attached garage. 12 zone underground sprinkler system with fenced in backyard. Park your RV and toys or create your dream workshop in the recently built 32x32 shop built in 2022. 16x10 auto garage door with an additional 8x9 manual operated door. separate alarm system with it's own 200 amp service. 12' ceiling, gas heat and epoxy floor, 6" spray foam walls and installed exhaust fan. Great location. Approx. 5 miles from Bozeman Costco, 23 miles to Bridger Ski area, 55 miles to Big Sky ski area and 90 miles to Yellowstone National Park. MTR 30030300
Directions to property: From E Valley Center Road turn North on Drifter Drive, Left on Old West Trail. House on Right


































































