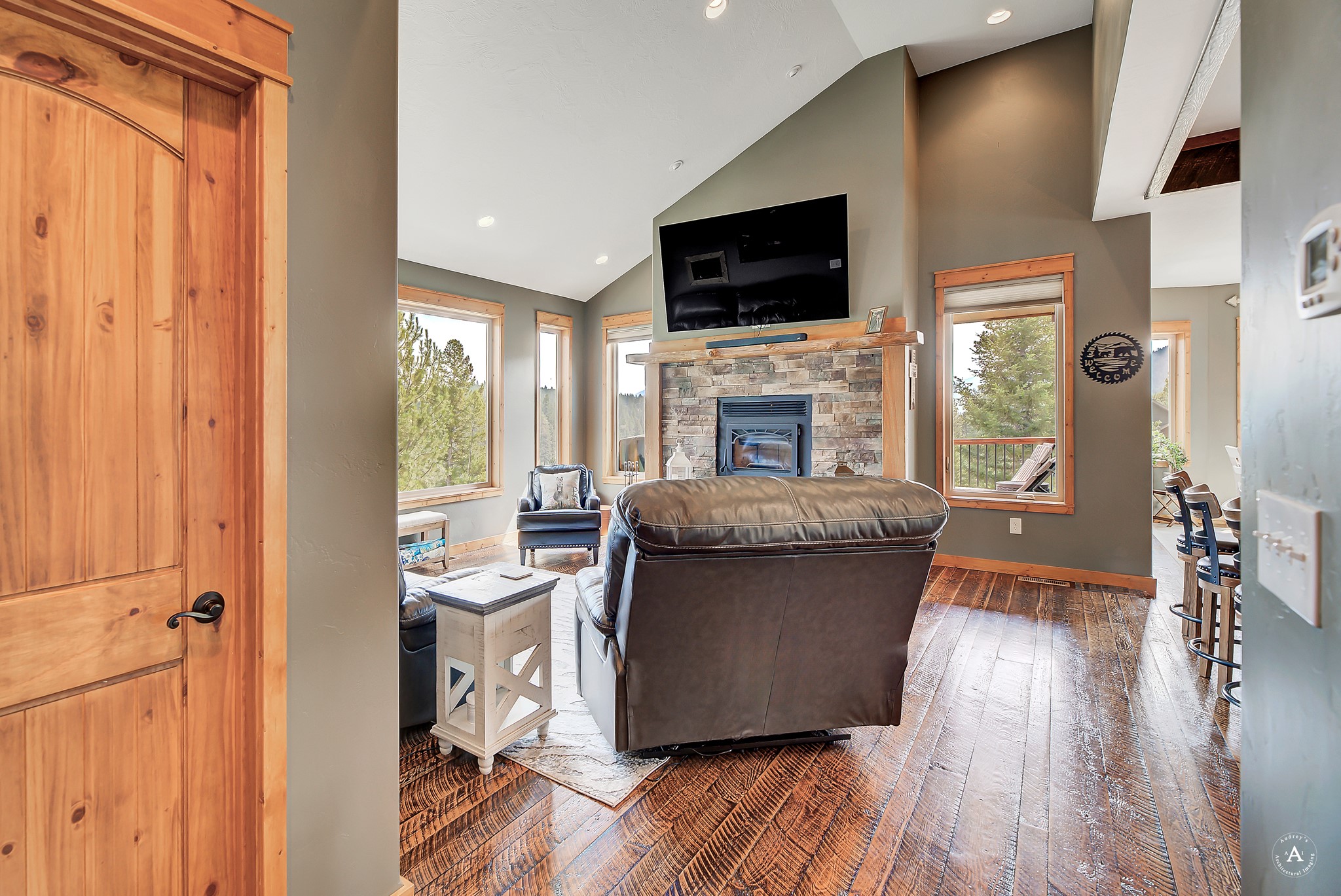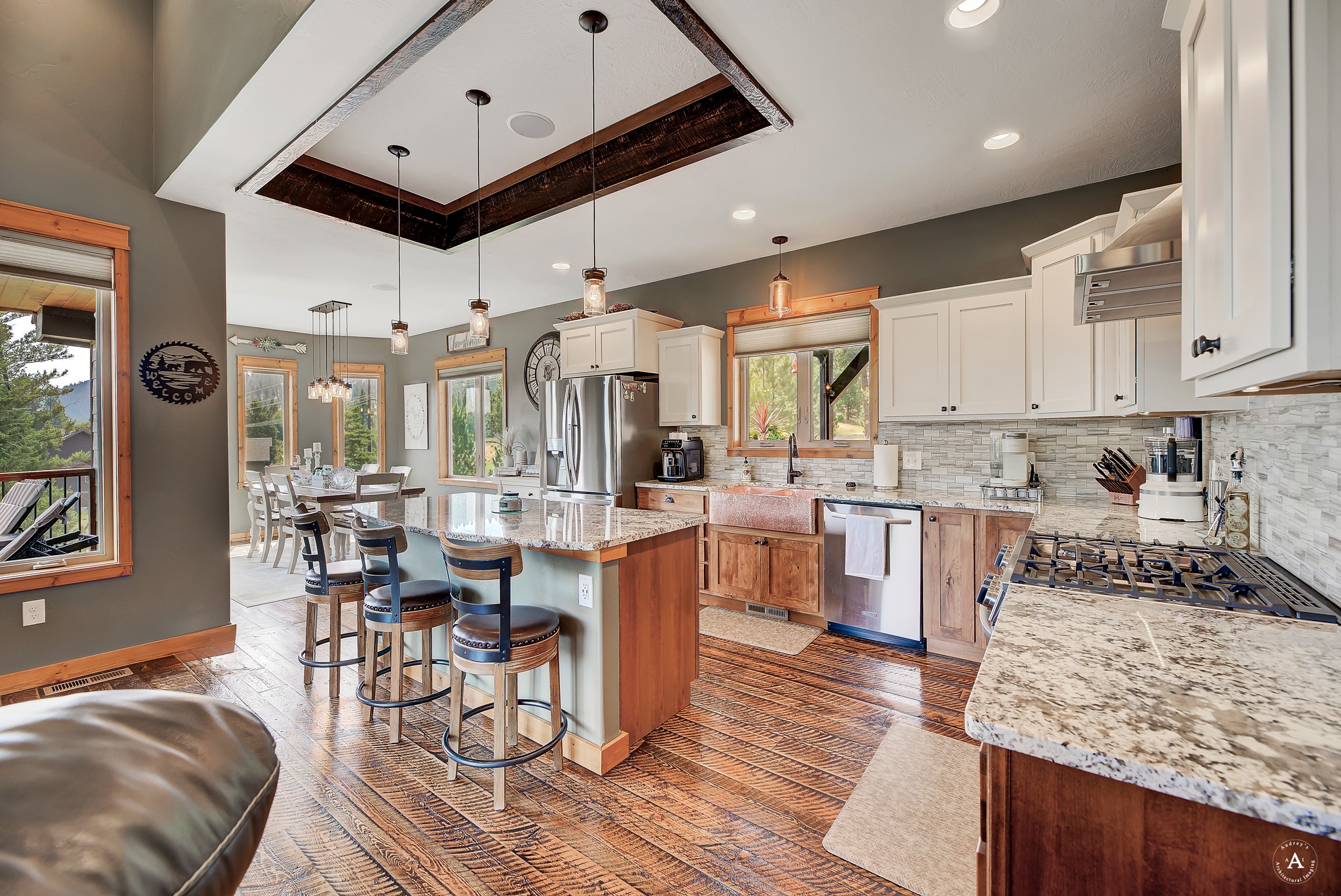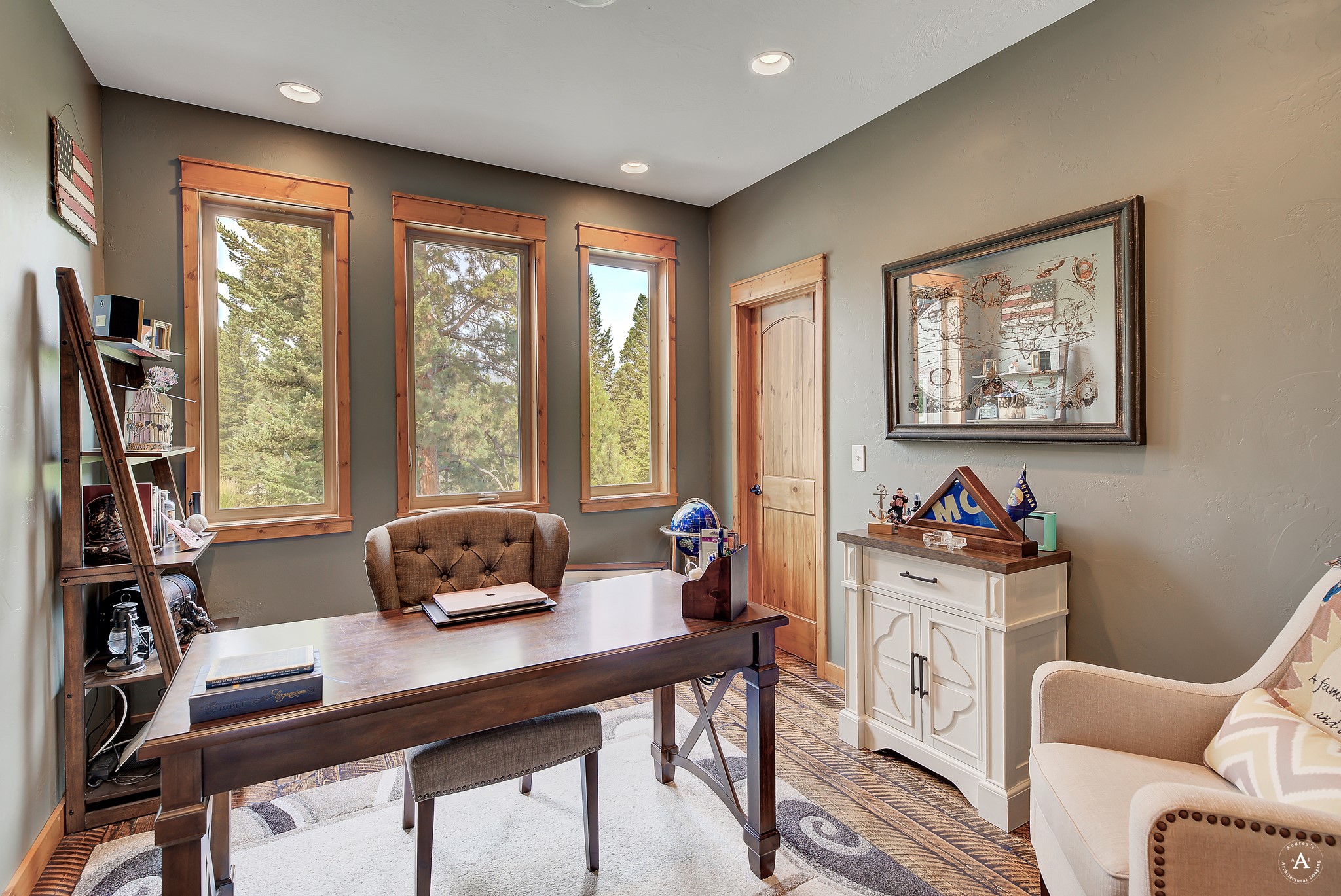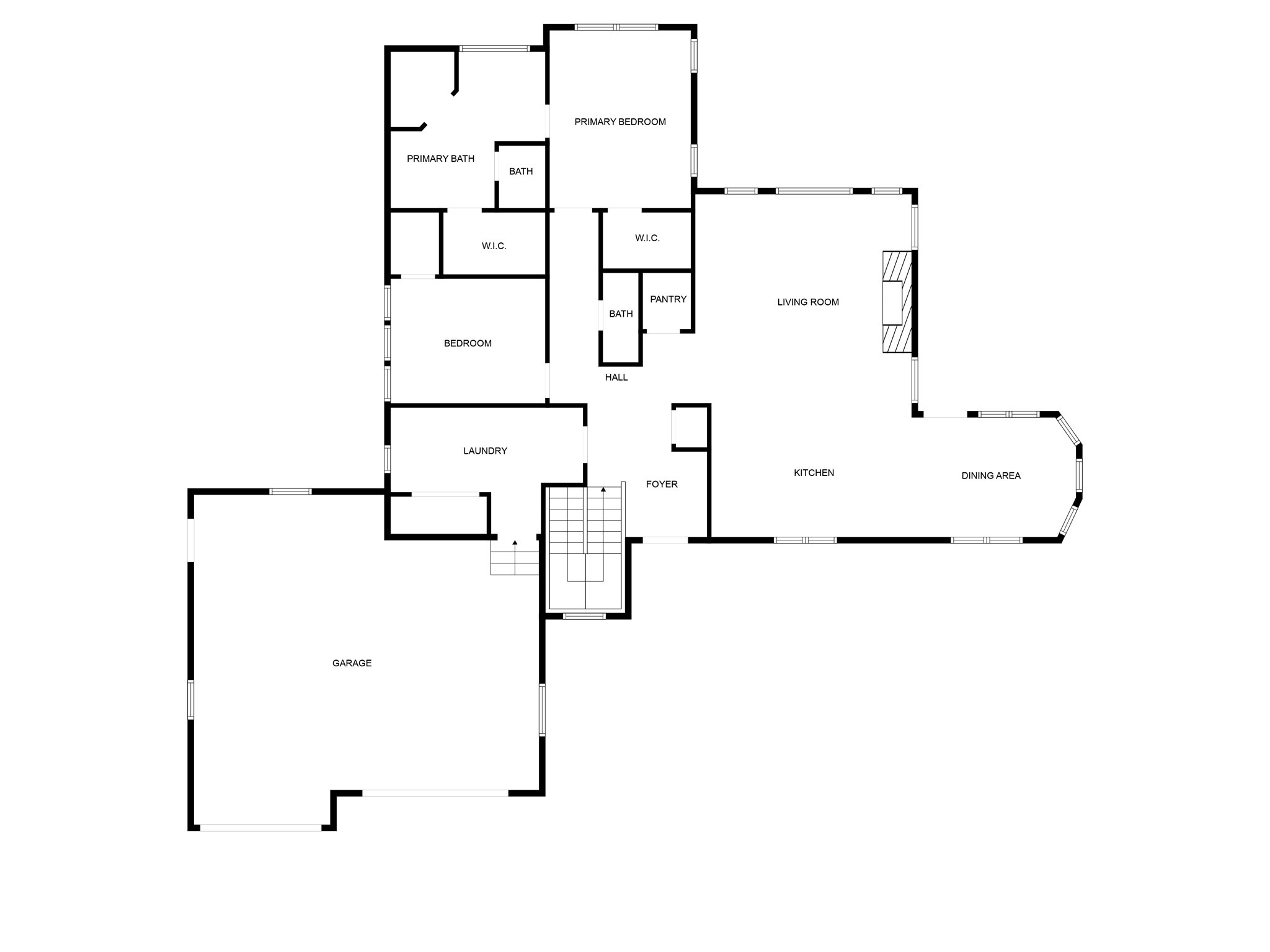14 Vista Drive | Clancy
Enjoy breathtaking views of Sheep Mountain from this immaculate Clancy home. Fine finishes and well-appointed spaces will delight the most discerning buyer. The main living area features rough sawn floors, high ceilings, timber accents above, and a wood-burning fireplace surrounded in stone. In the kitchen you'll find high-end appliances like a 5 burner gas cooktop, hammered copper sink and granite countertops. The primary bedroom has 2 walk-in closets and a beautiful bathroom with double vanities and a large soaking tub. Adjacent to the primary bedroom you'll find an office/nursery/bedroom across from a powder room for guests. A large laundry/mudroom off the garage entry completes the wonderful main level layout. The outdoor living spaces are equally impressive with a deck off the dining area, perfectly shaded in the evening. A lower patio offers easy access while enjoying a lower level family room and a firepit just steps away from the house has amazing views of Sheep Mtn. Fiber... internet arrives in the neighborhood this August for all your telecommuting needs! The lower level has a family room, a great nook for gym equipment, 2 more bedrooms and a large bathroom. You will not find a more impeccably maintained home! Enjoy country living 12 minutes from Helena. Listed by Julie Lamb-Heller. MTR 30030392
Directions to property: From Lump Gulch Road, take a left on Highview Drive and a right on Vista Drive.





















































