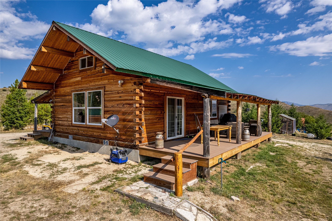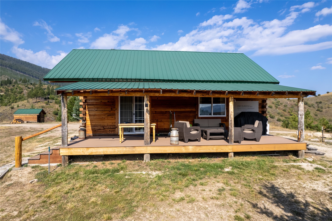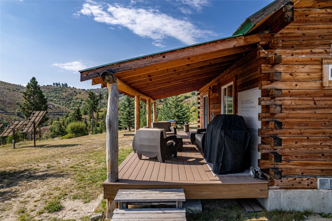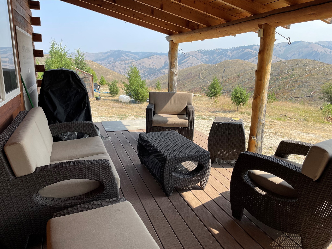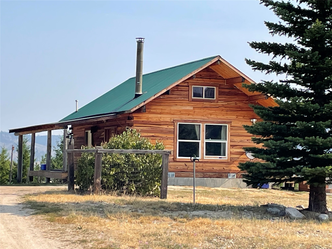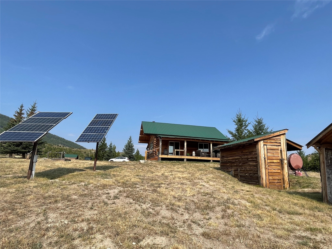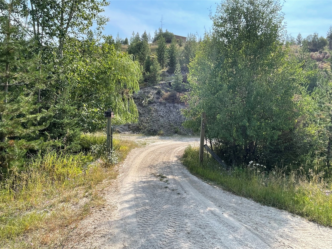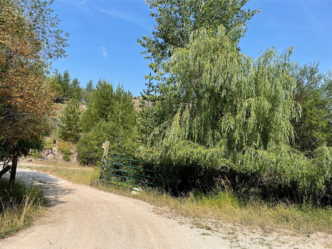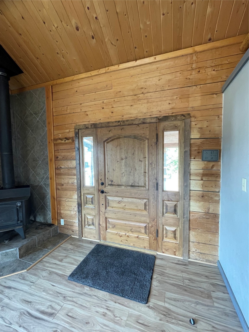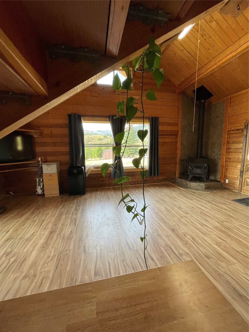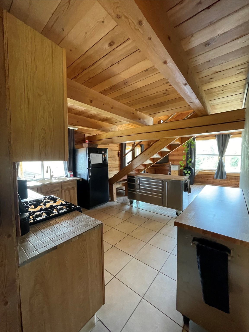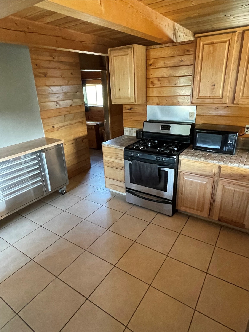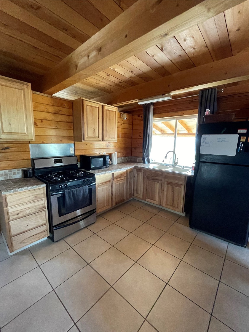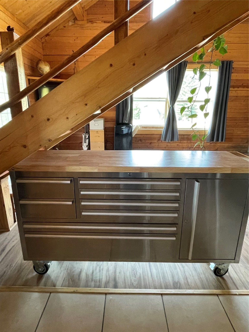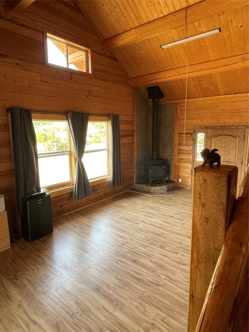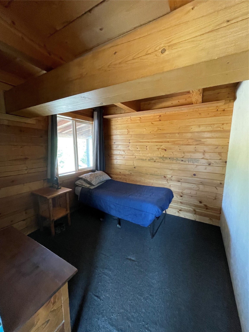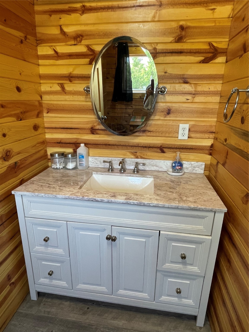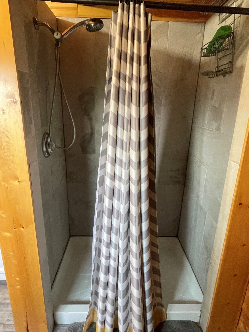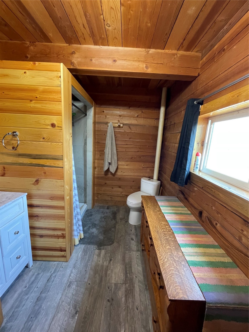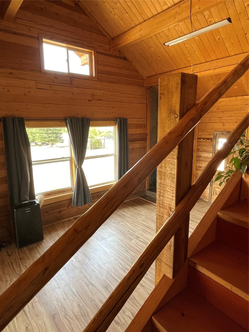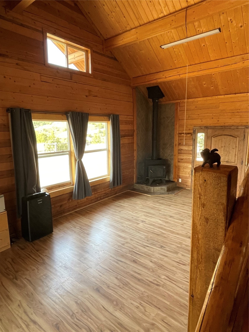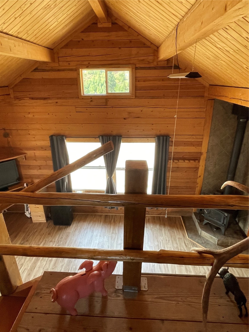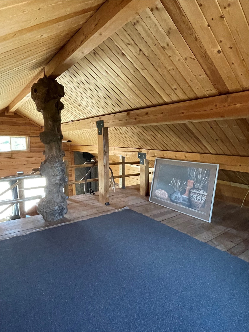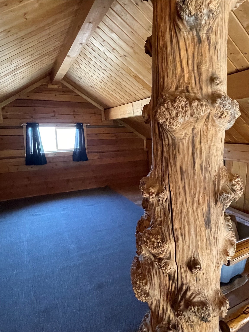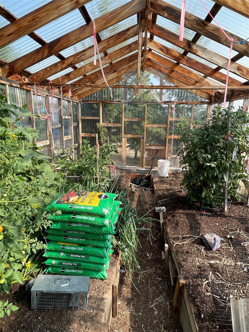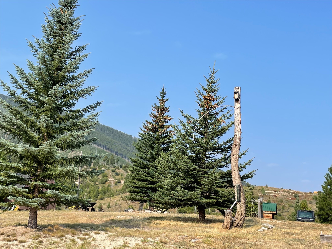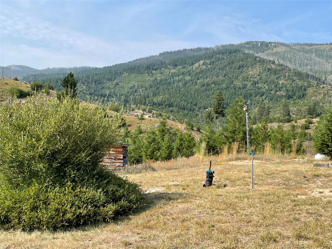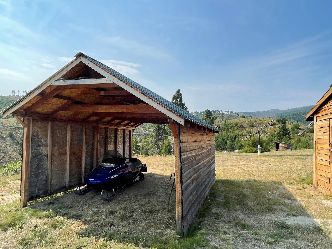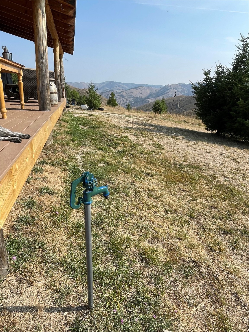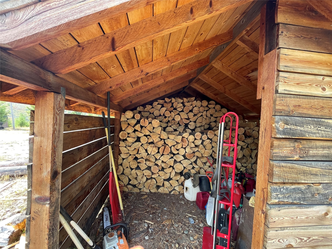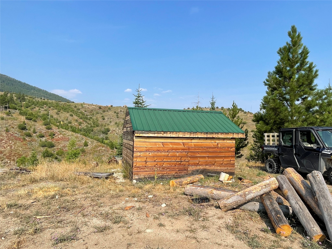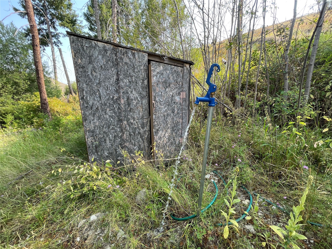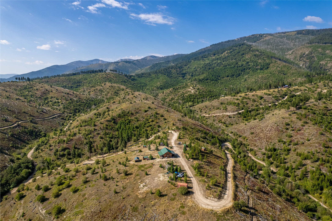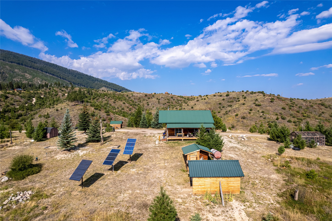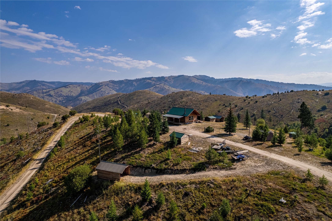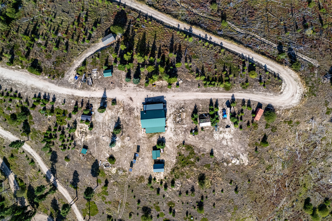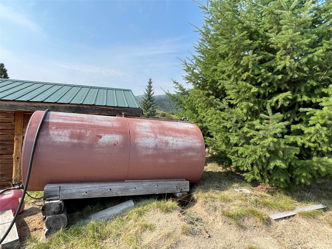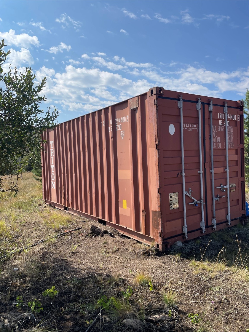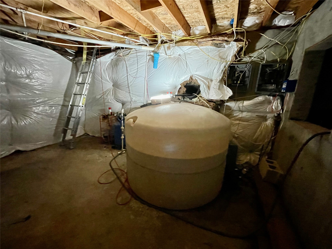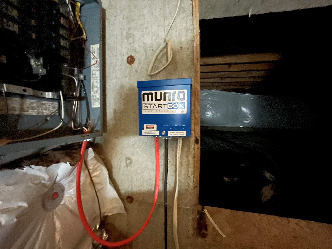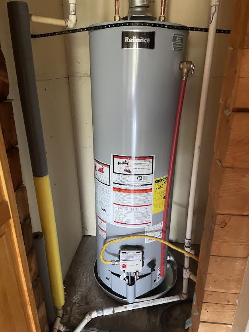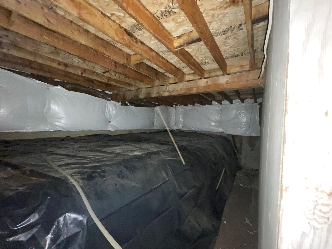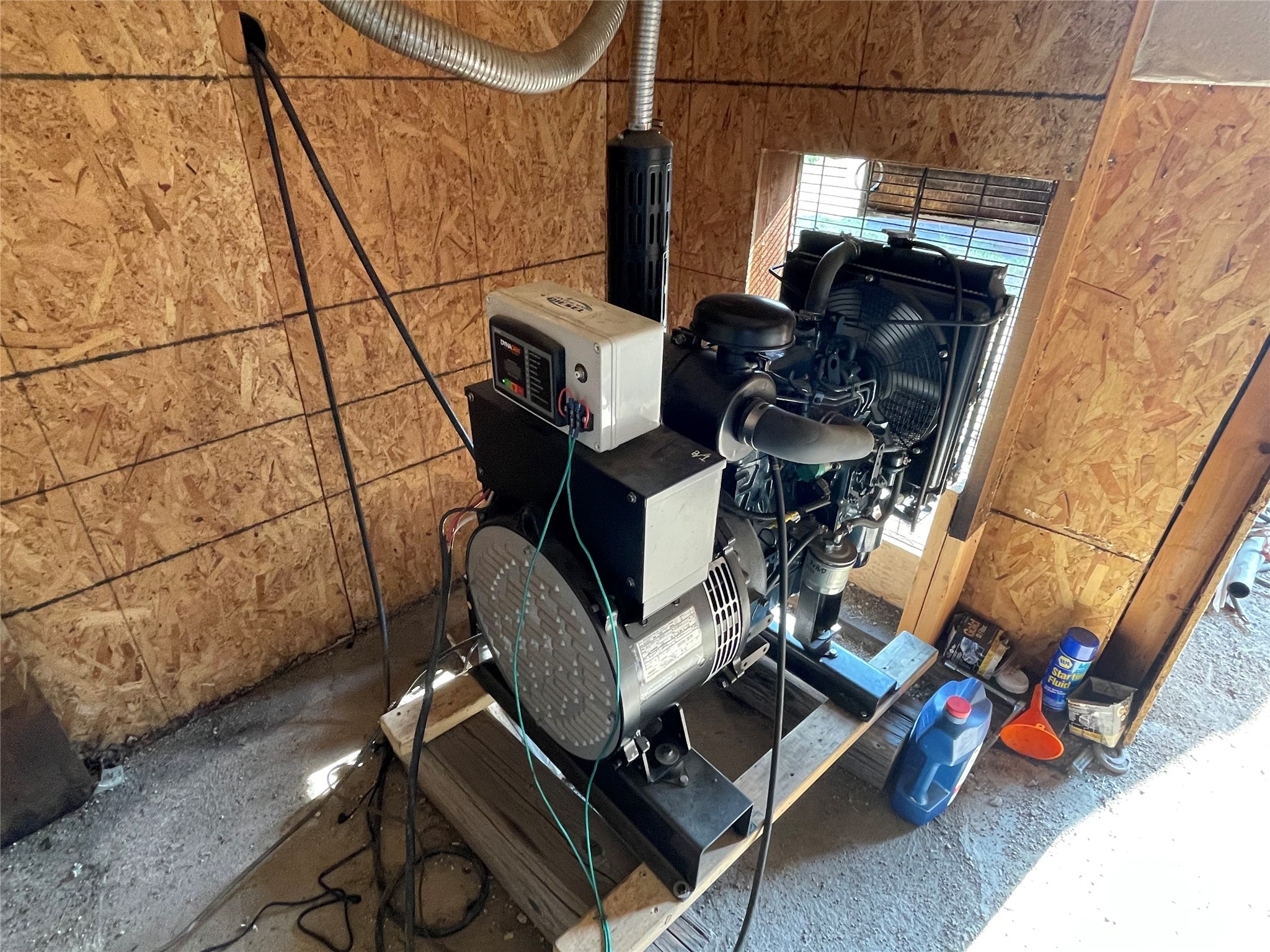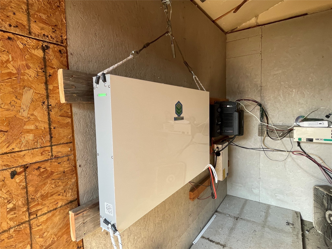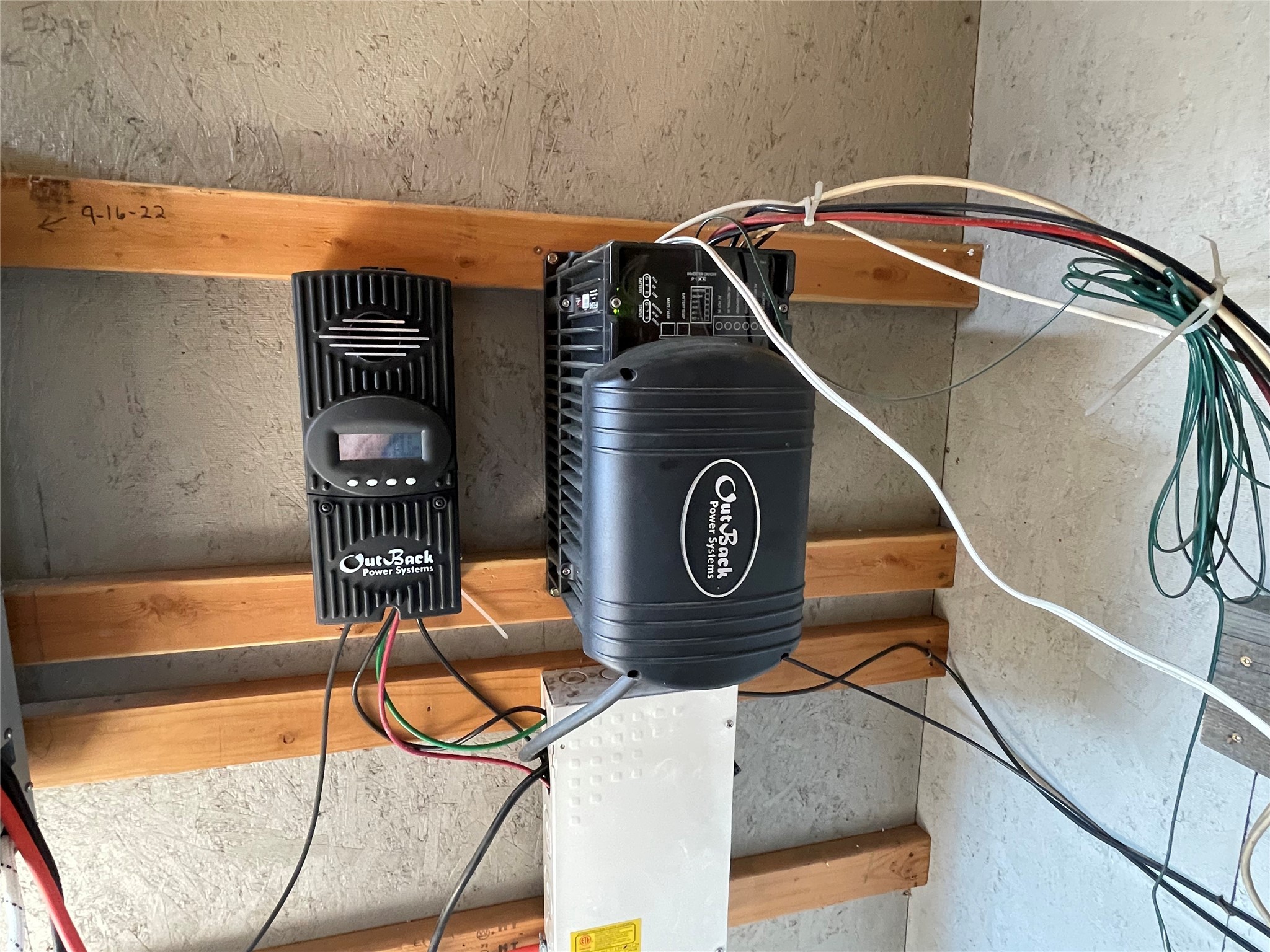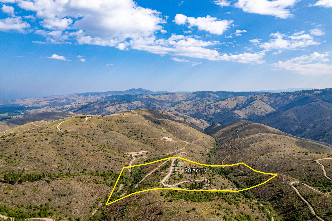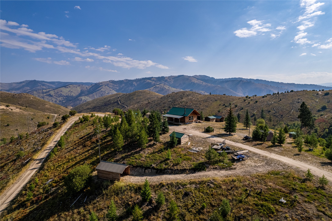55 Blind Draw Road | Conner
Take a look at this Cabin on 20 acres. All set up for off the grid, self-sufficient living. Home is centrally located on this diverse 20.38 acre parcel. This comfortable home has 1 bdrm, living room, kitchen, pantry/ laundry room & 3/4 bath (shower) on the main level. The vaulted ceiling expands your living space to a roomy usable loft. Covered front porch entry & covered Trex deck, offer a perfect space to enjoy sunrise & beautiful mountain views with your morning coffee. The ridgetop location has the home, greenhouse 10x18 a drive through Carport , 8 x 20 Storage Container & various Storage sheds. 3 - Water rights included for Domestic well, Stock, a Spring Pit. Solar Panels & auto start Diesel Generator provide on demand power stored in the "State of the Art" lithium power wall charging panel, installed in 2022. Prime 270 hunting area. Much more to see! Come take a look, Call Dorene Sain 406 546-8280 or your real estate professional for appointment. Enjoy the two seasonal creeks, a seasonal pond and the year round spring. The owner has been actively working to restore the forest for over 20 years, planting a combination of over 1000 Spruce, Fir and Pine trees. Summer time offers lots of good picken on in the wild huckleberry patch! The home was built in 2005 with many recent upgrades. locked gate entry has good access to the home and private road systems across the property. MTR 30021208
Directions to property: Call Listing Agent to schedule your showing. No drive bys.
