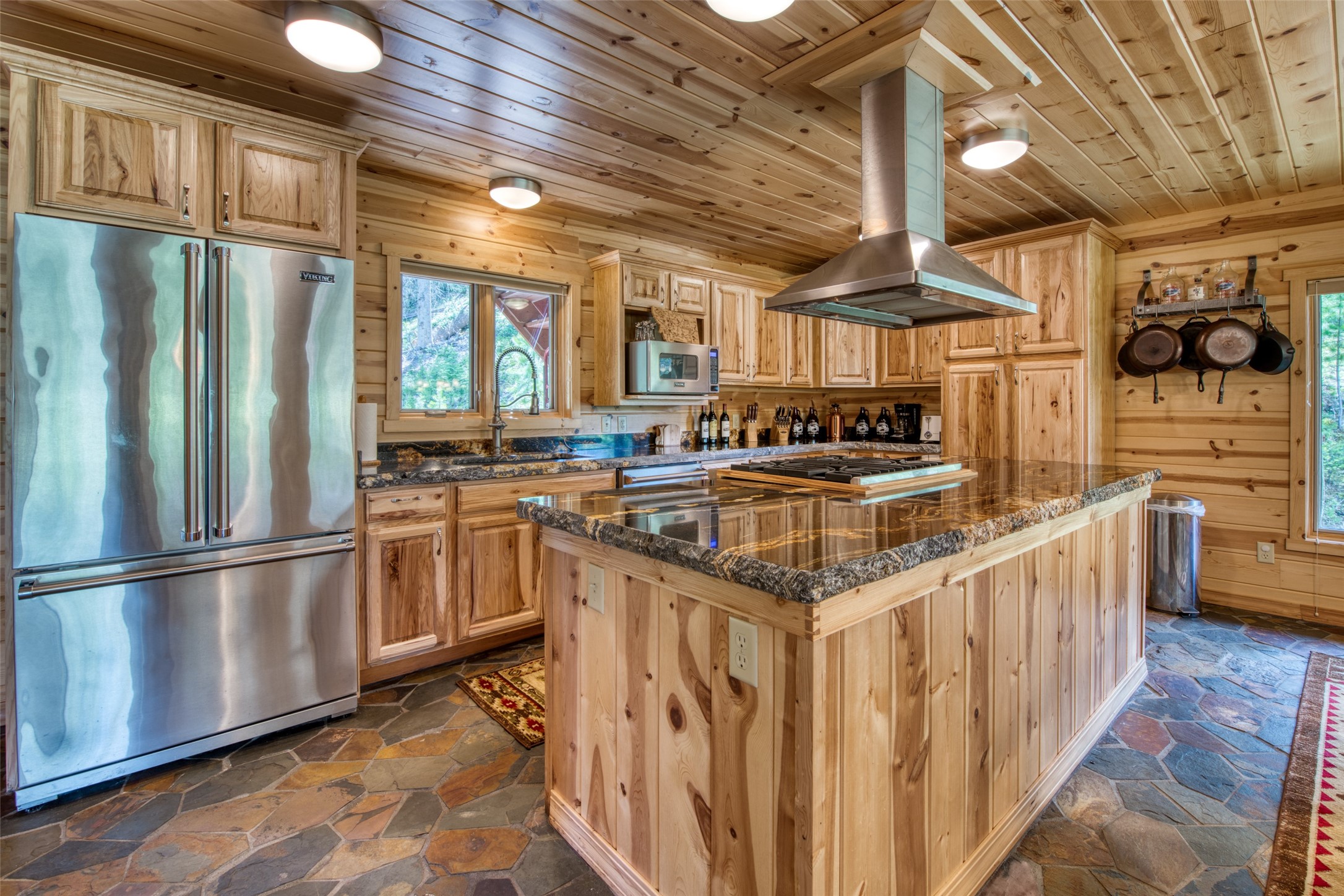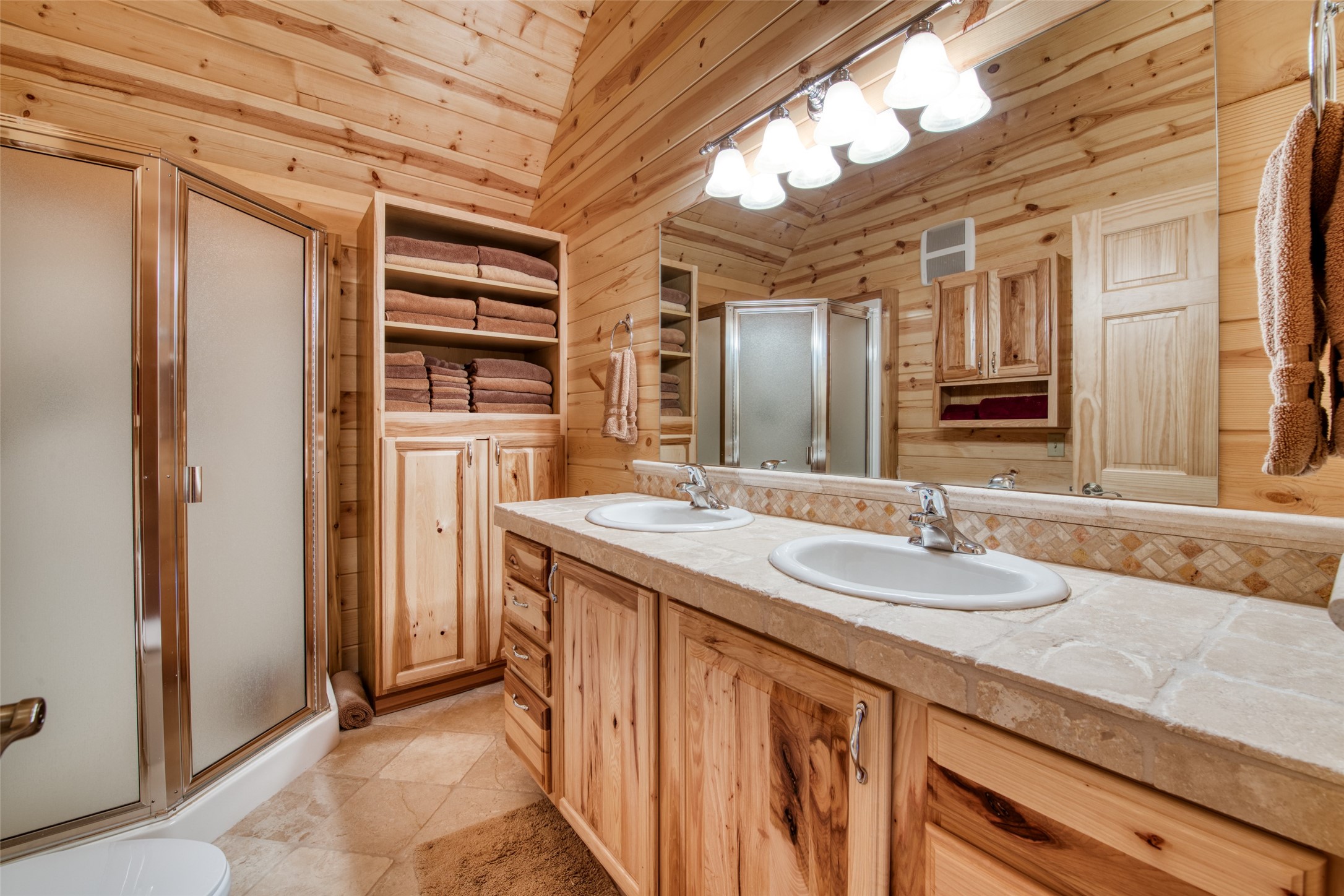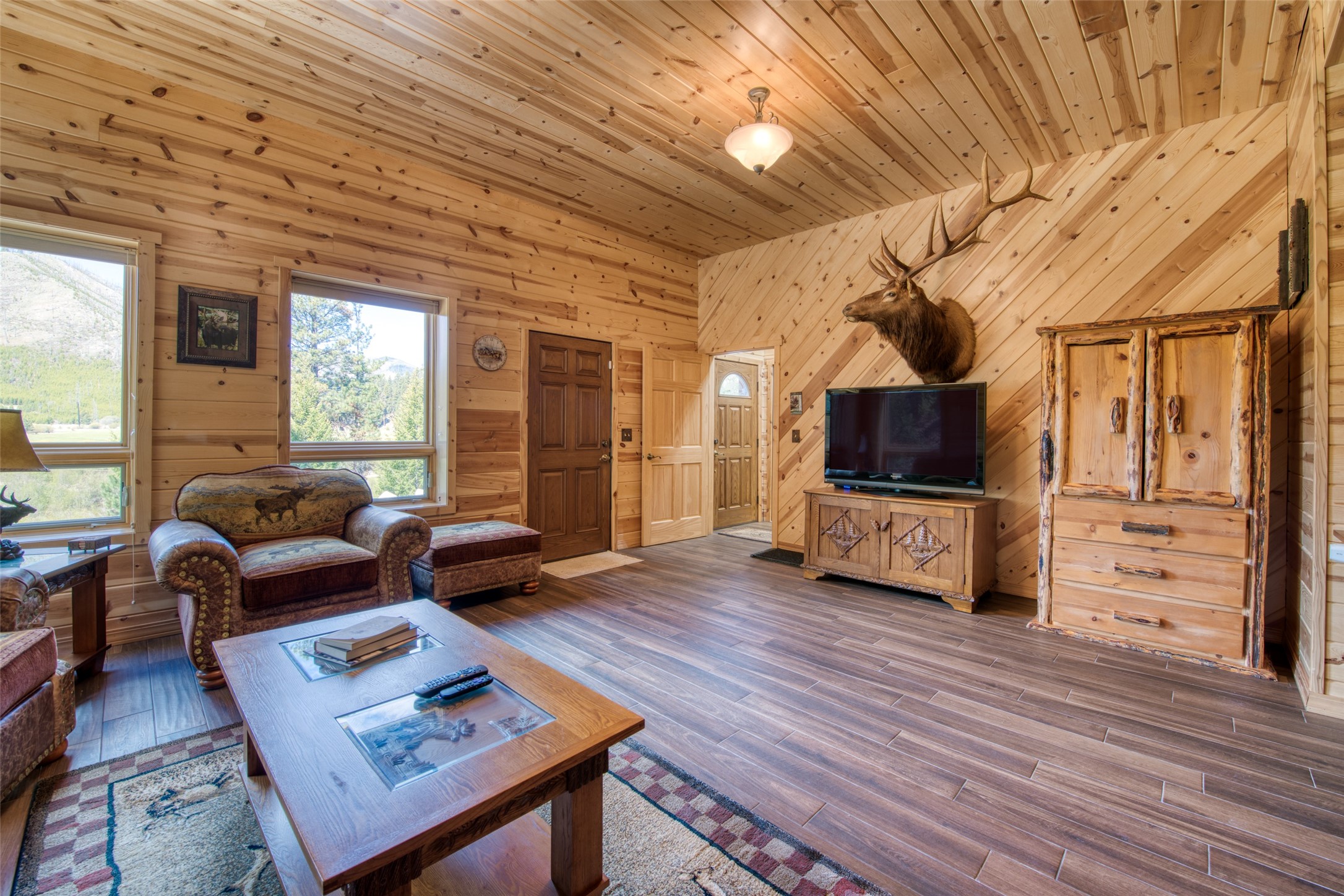88 Alta Meadow Trail E | Darby
Discover unparalleled luxury and natural beauty at this exceptional retreat, where the Bitterroot River gracefully meanders through the property. Just minutes from Painted Rocks Lake and close to US Forest Service land, this property offers a rare blend of seclusion and convenience, perfect for the avid outdoors enthusiast or those seeking a peaceful escape. With easy year-round access, breathtaking mountain views, and a wealth of recreational opportunities, this retreat is truly a dream come true. The heart of the home is its state-of-the-art gourmet kitchen, featuring top-of-the-line appliances, custom cabinetry, and ample counter space for culinary creations. The property exudes a charming lodge-inspired aesthetic, with rustic elegance showcased throughout & comes fully furnished. Embrace a lifestyle of adventure & tranquility at this extraordinary retreat, where every day feels like a vacation. Call Wanda Sumner 406-360-5161 or Jan King 406-369-4313 or your real estate professional MTR 30033004
Directions to property: S of Darby to West Fork Rd. Past Painted Rocks Lake above Little Fork Ranch to second Alta Meadow sign. Property is on the left side of the road across from sign. Locked gates and security system. Agent must accompany with an appointment.











































