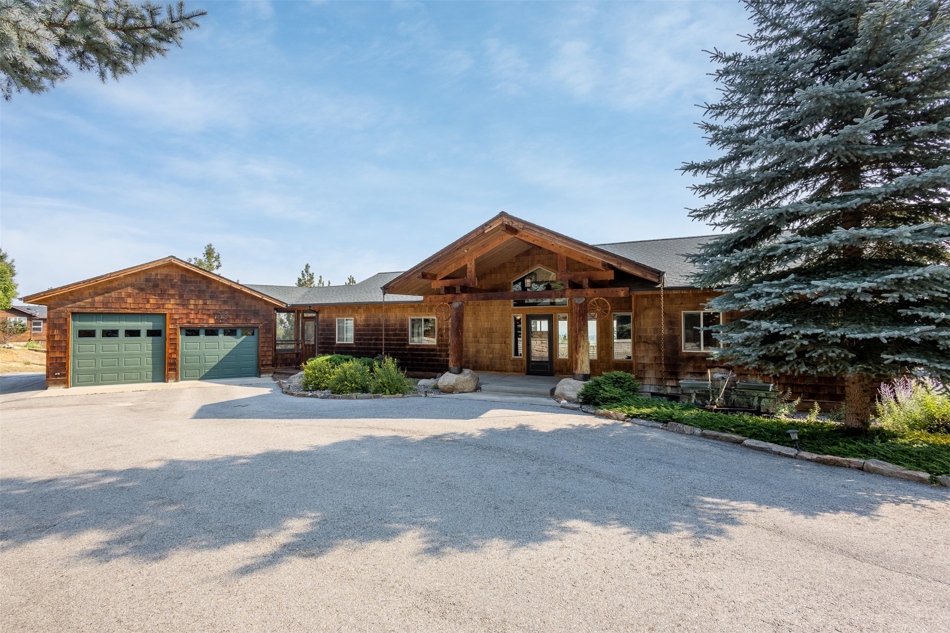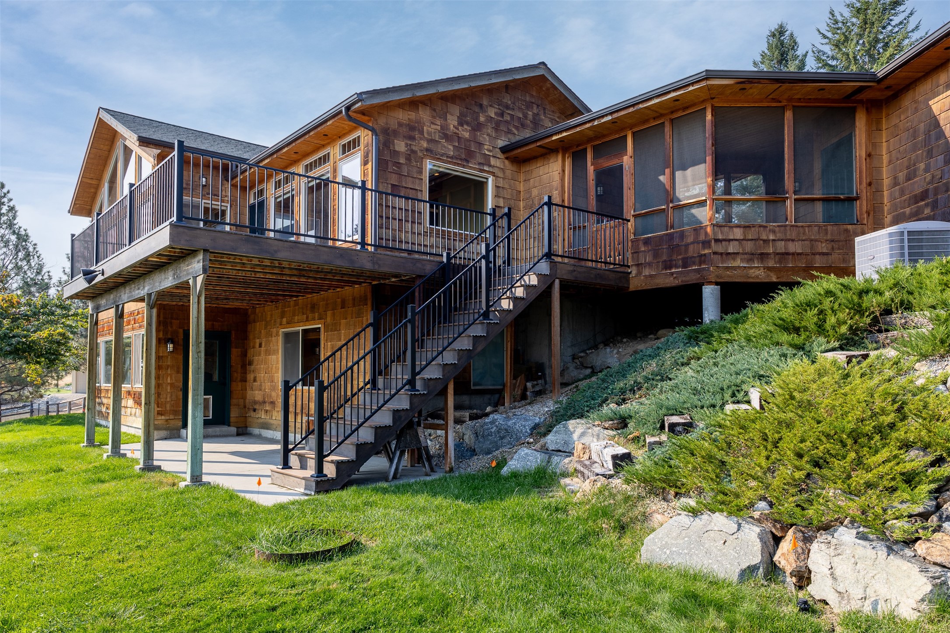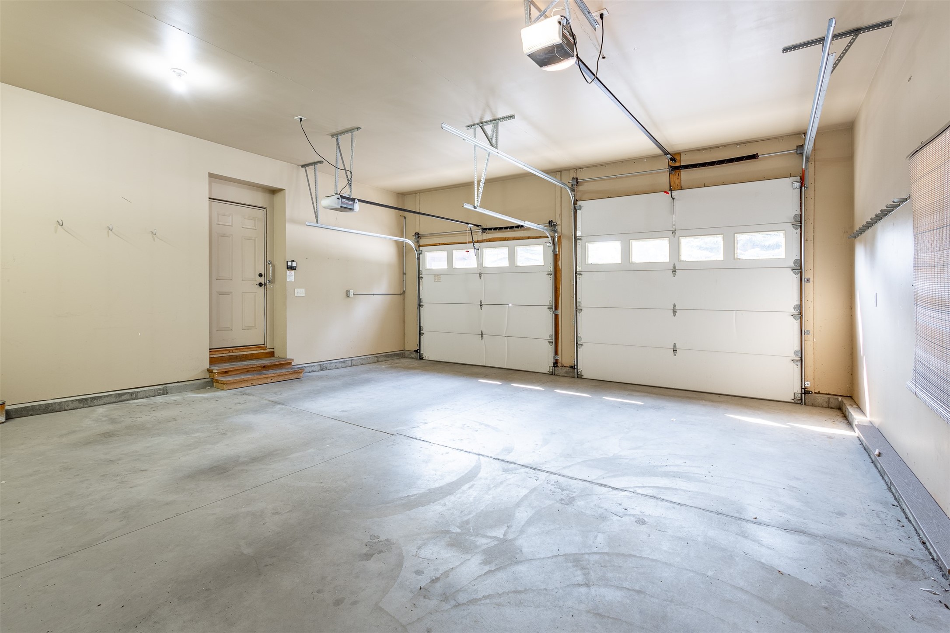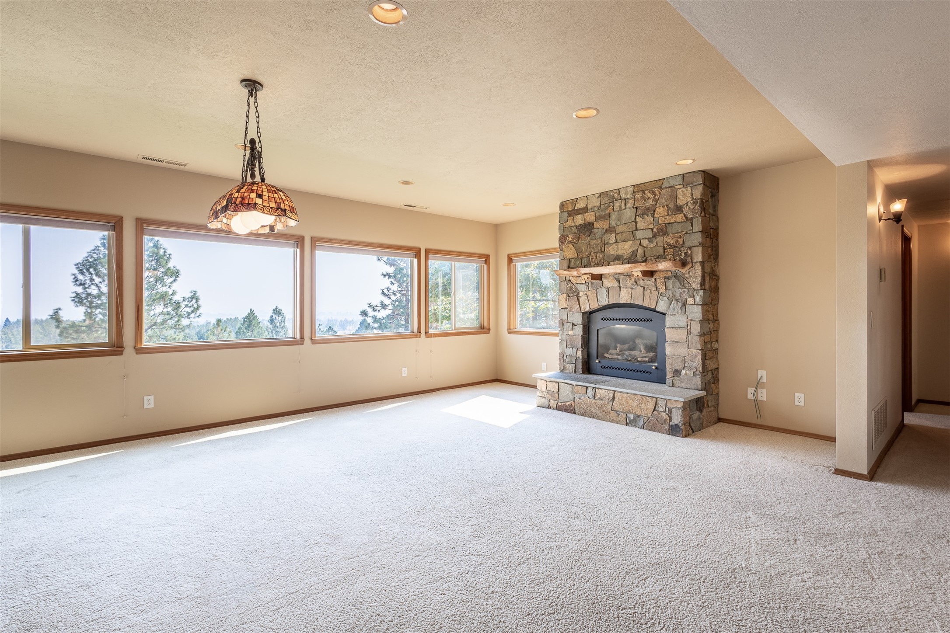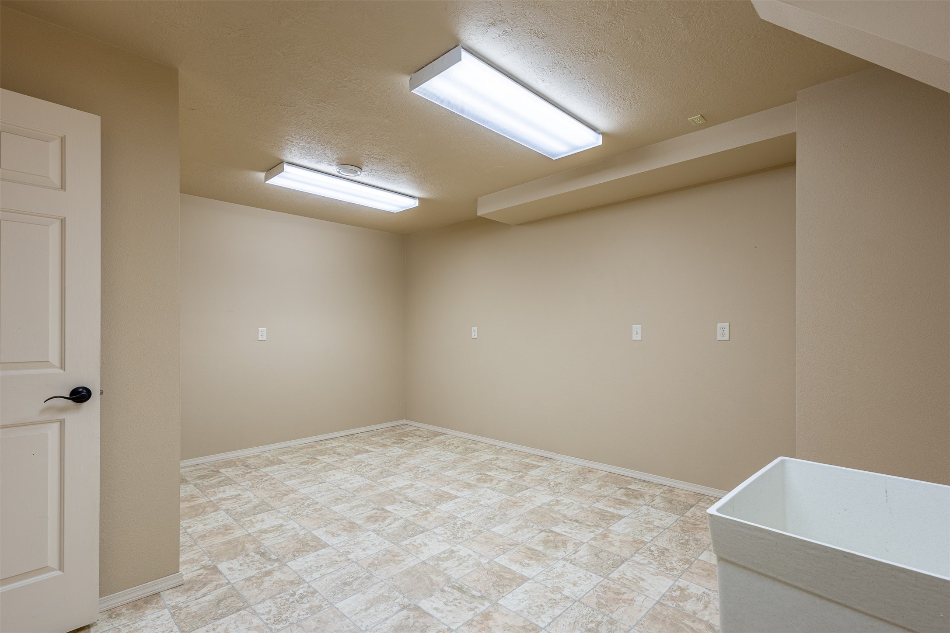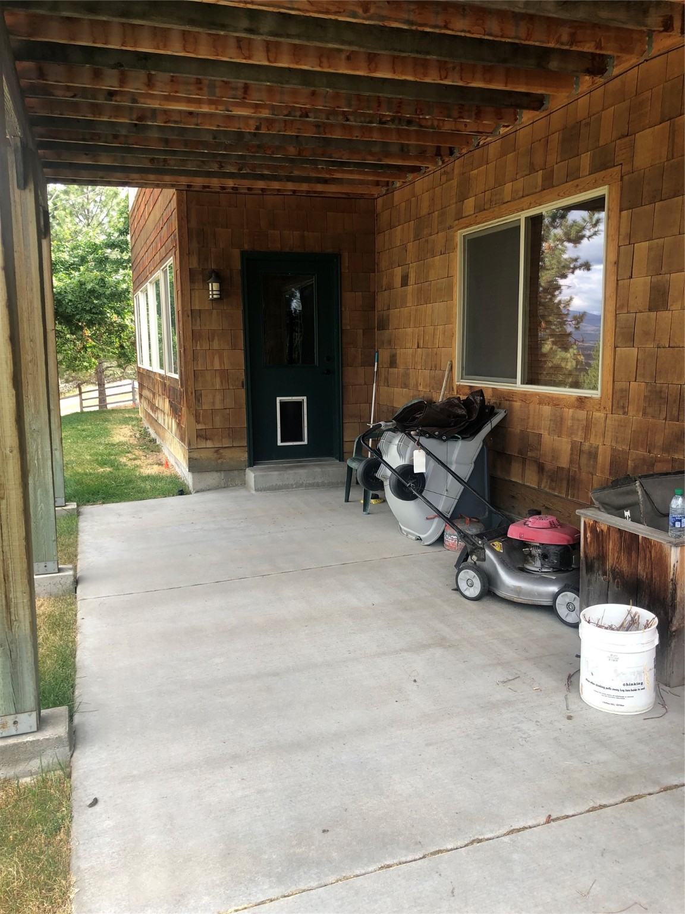222 Hilltop Drive | Hamilton
Stunning private home in the popular West Hills area of Hamilton. When you walk through the front entrance, you are greeted with the spacious, vaulted main living room with the rock fireplace and our valley and mountain views. Such a convenient floorplan awaits you. Going to your right is a 1/2 bath, storage closet, and the beautiful vaulted master-again with valley and mountain views along with the walk in closet, private full bath. Go back to the main living room and enter a formal dining room. A few steps away is the spacious kitchen with lots of storage, and a island also with storage. Go west to the convenient laundry room attached to a fully enclosed breeze way to the garage. No more slushing through snow and ice to bring your groceries inside. Now downstairs with, yet, another fireplace to the other living room, great room, or game/craft room, or your own ideas with the walkout basement. Again there is another fireplace. The basement sports two bedrooms, two bonus rooms, an office area, and a full bathroom.. On the main level is a beautiful deck access through the dining area, the breeze way, or outside access by stairs. Contact Maddie at 406 360 7355 or your real estate professional. MTR 30033519
Directions to property: Main St to rickets, at playhouse turn left onto Blodgett Camp to West Hills Way to Hilltop to address on left.


