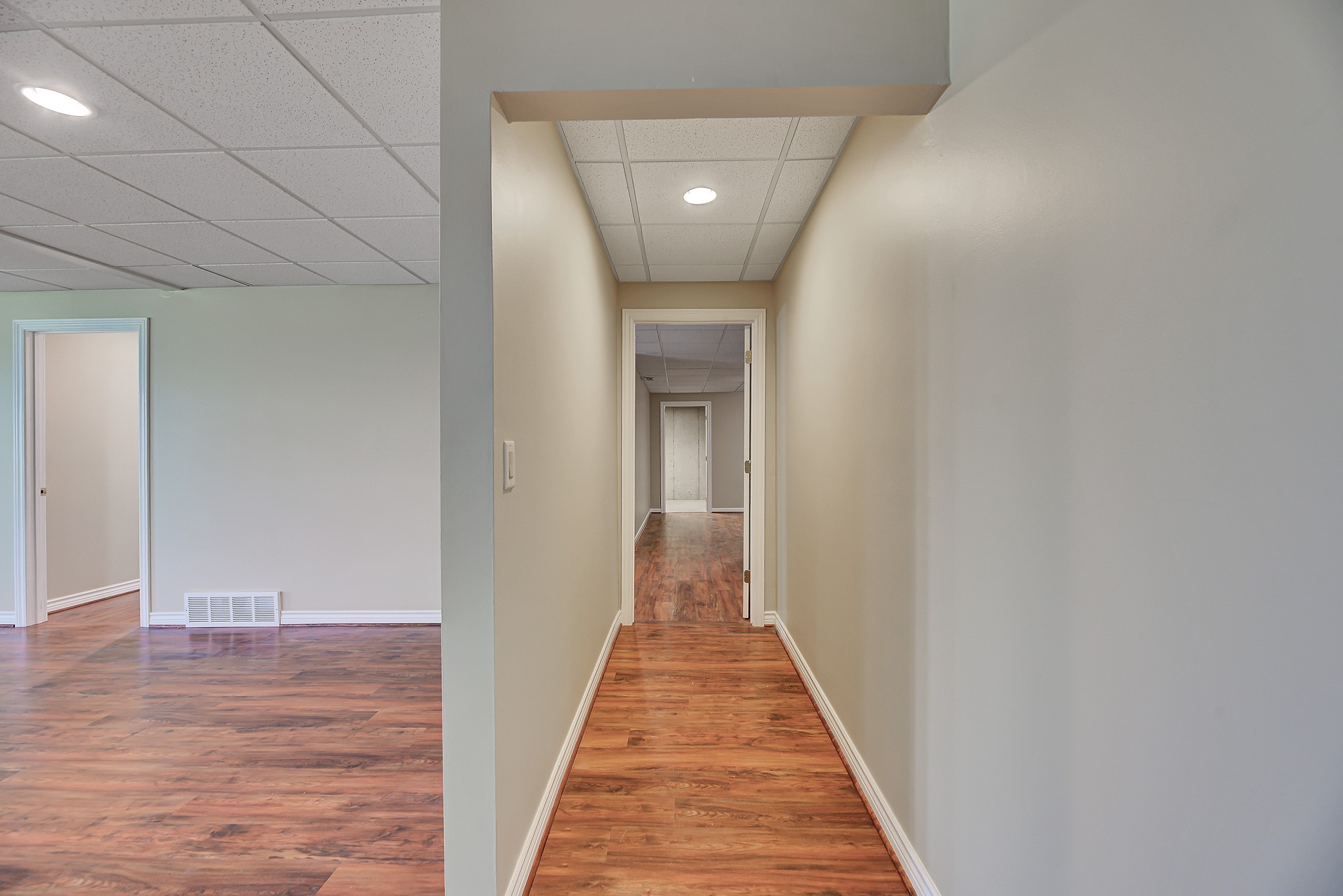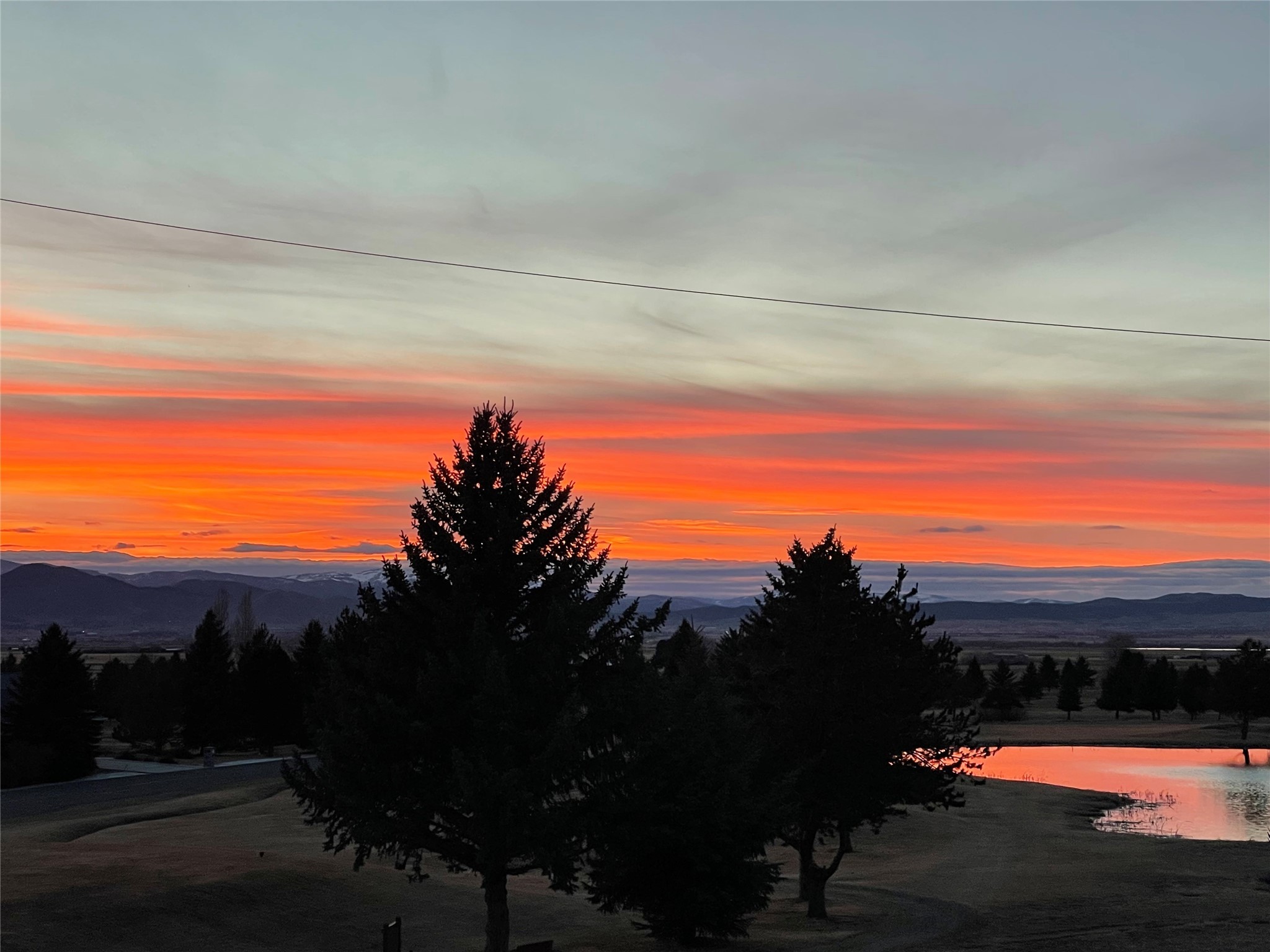4162 Fox Den Drive | Helena
Sparkling Montana sunsets and city lights at night take center stage at this beautiful Fox Ridge Golf Course home. The interior shines with hardwood floors, tile floors, quartz, stone, and many other high-end finishes. The open floorplan features main-level living with the owner's suite and spa-like bathroom with a tile shower with a river rock floor and body sprays. Another bedroom with an en-suite bathroom and an office/3rd bedroom are on the main level. The kitchen features stunning cherry cabinetry, two moveable islands, a gas cooktop, and a beautiful tile backsplash and floors. The light and bright lower level has an expansive family room area and another huge bedroom with an en-suite bath, ideal for guests or a home office/hobby room. Several bonus rooms complete the basement with lots of storage. Work from home with fiber internet! Enjoy tremendous golf course views and activities from this slice of heaven just 8 minutes from Costco and the airport! MTR 30022262
Directions to property: Take York Road to Lake Helena Drive. Head north on Lake Helena to the second entrance to Fox Ridge Golf Course. Head North on Fox Ridge Drive and turn right on Fox Den Drive.

























































