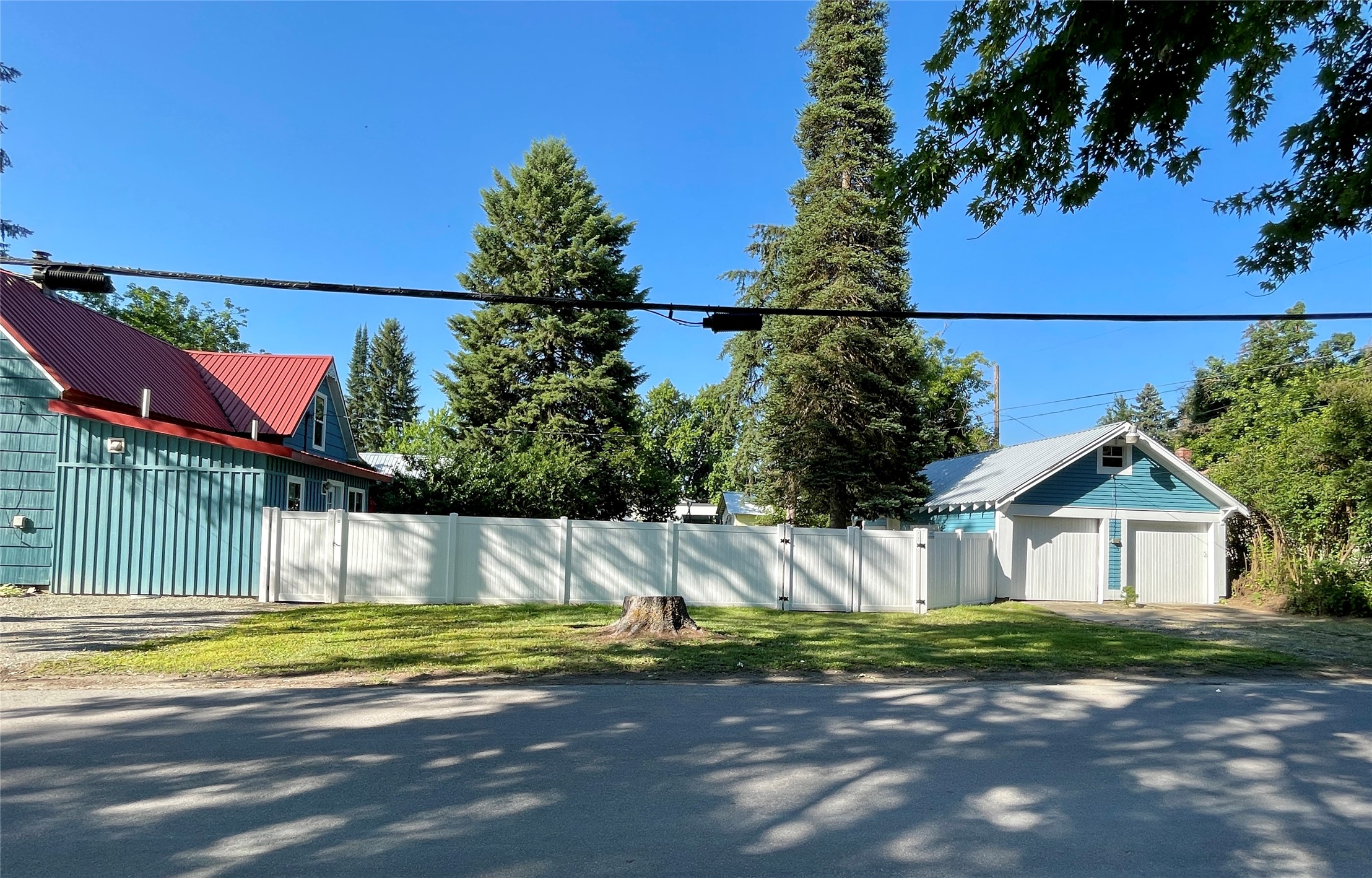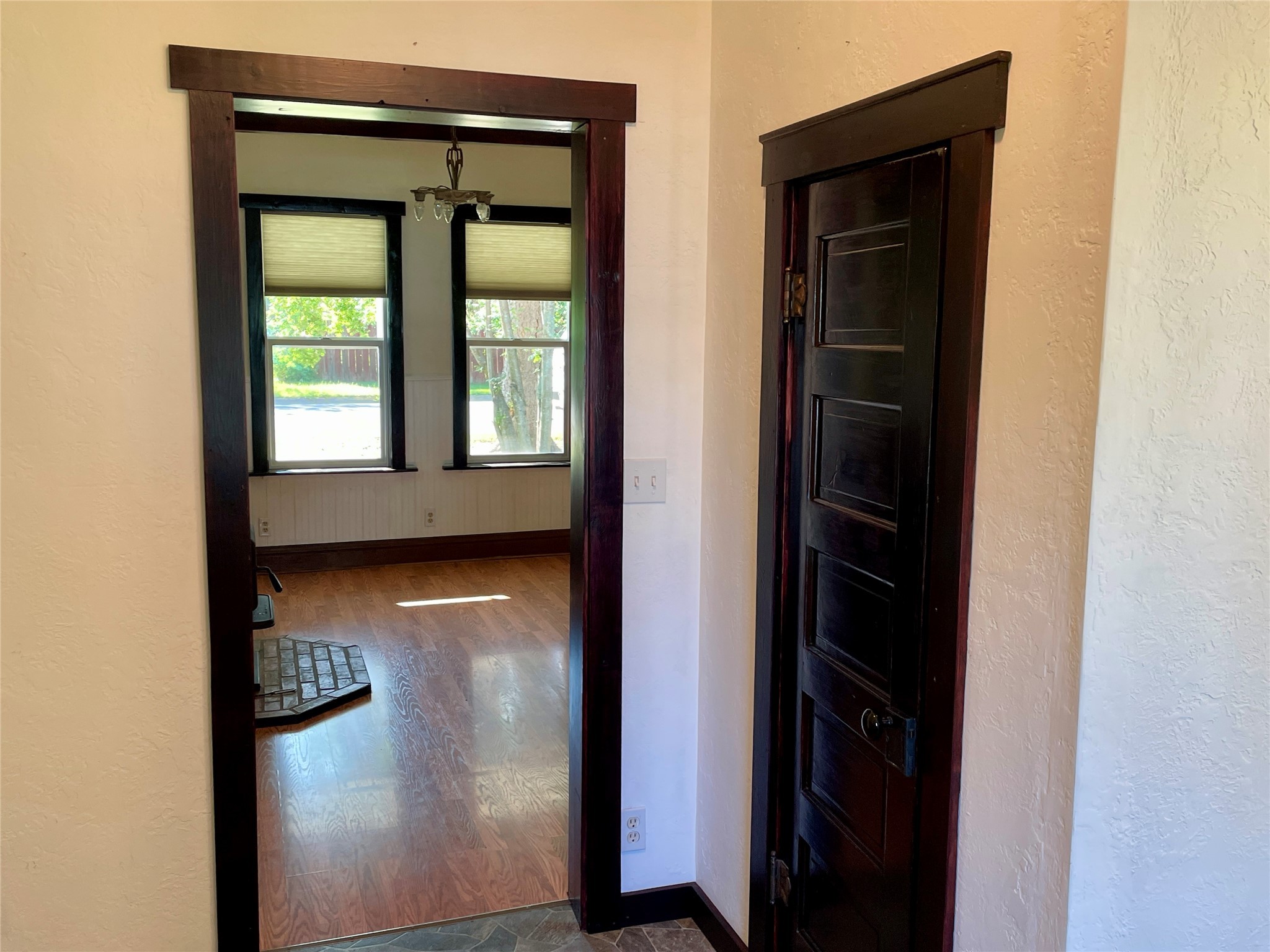502 Dakota Avenue | Libby
Seller is offering a $6,000 Pricing Reduction and a Seller Contribution of $3,750 toward Buyer's Closing Costs and Prepaids. Charming 3 Bedroom, 1 Bath, home setting on a spacious corner lot in Libby, MT. Though this delightful home has retained much of its 1908 charm, many updates/upgrades have been made with plenty of TLC. The main floor includes the kitchen & dining room. A spacious laundry room, and an adorable bathroom with clawfoot tub. The living room and adjoining ‘parlor’ provides a comfortable space for everyone. The upstairs features 3 bedrooms, with one of the rooms serving as a bedroom/craft room. The entire outside of the home and outbuildings have been freshly painted. And the back yard - a private oasis with mature trees and perennials, an inviting firepit, green grass, and surrounded by a beautiful white fence, ensuring you privacy. Check this home out today! Adjusted List Price is now $317,000 and Seller Contribution toward Closing Costs and Prepaids is $3,750. MTR 30029878
Directions to property: Highway 2 to Dakota Avenue. Turn North on Dakota and follow to 502 Dakota Ave. Home will be on your left, corner of Dakota and 5th Street. House is blue. Watch for real estate sign in the front yard.


















































