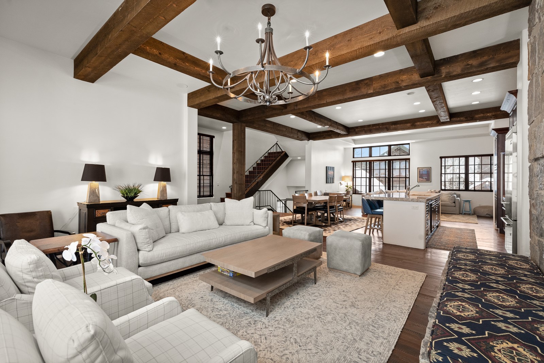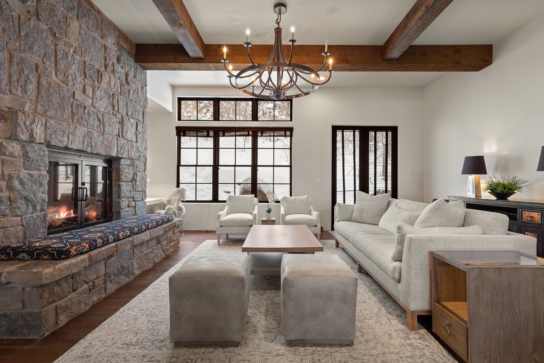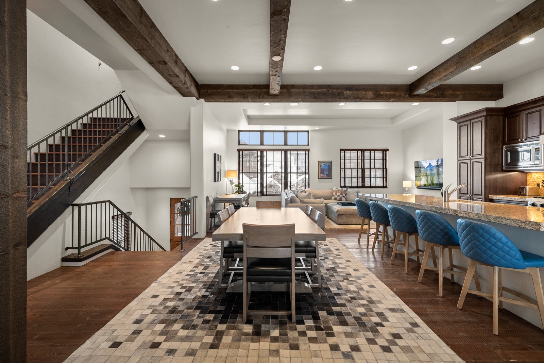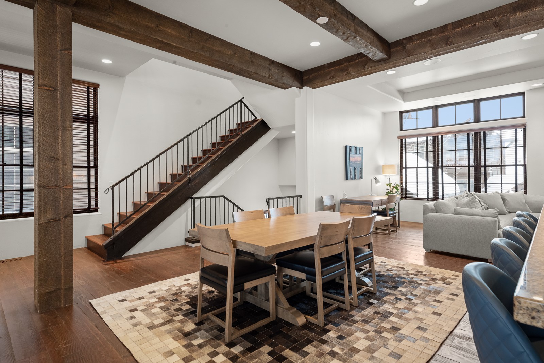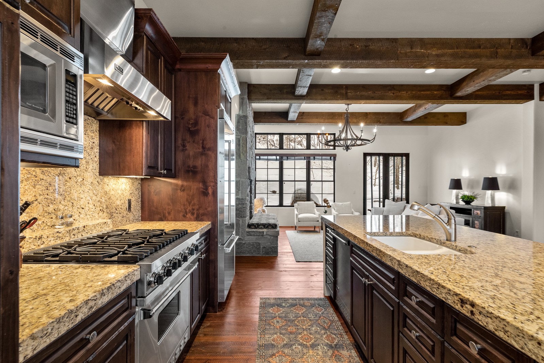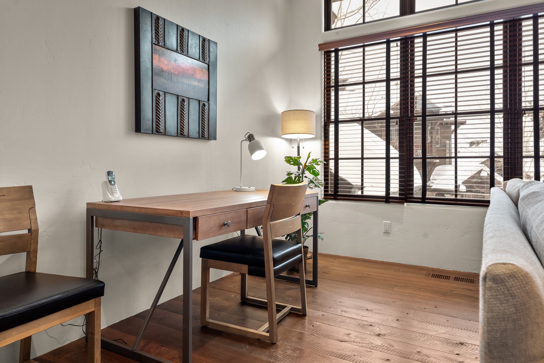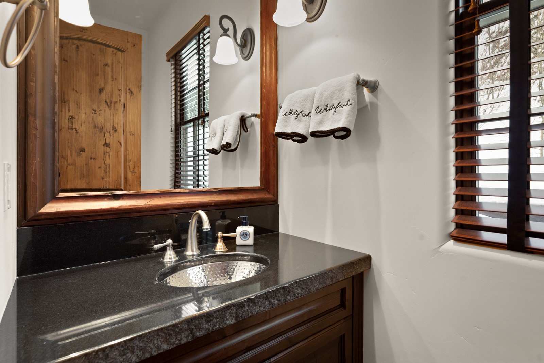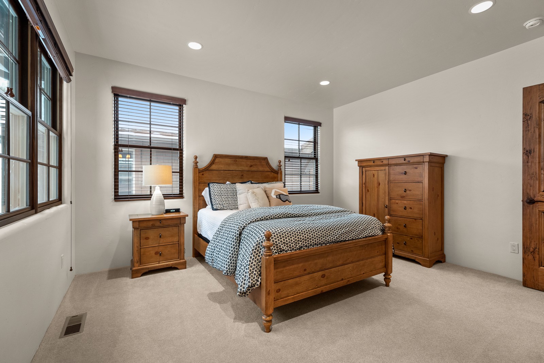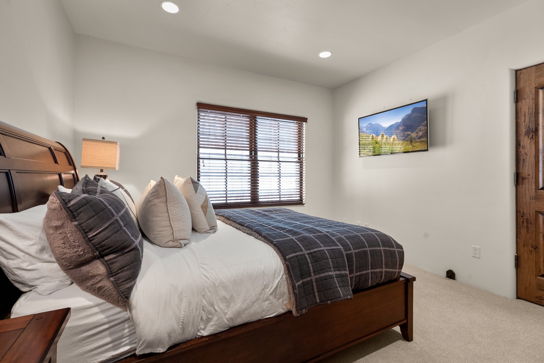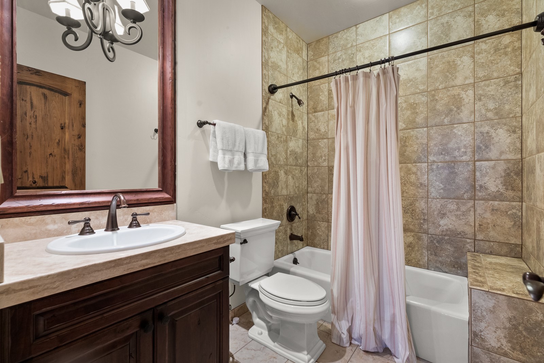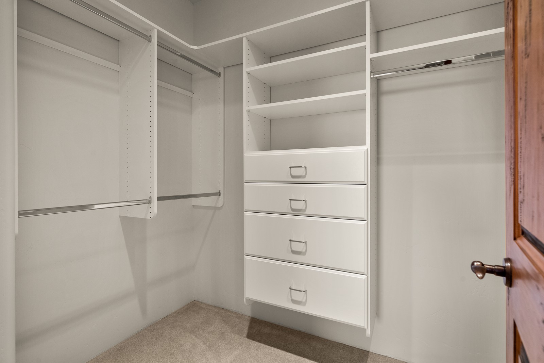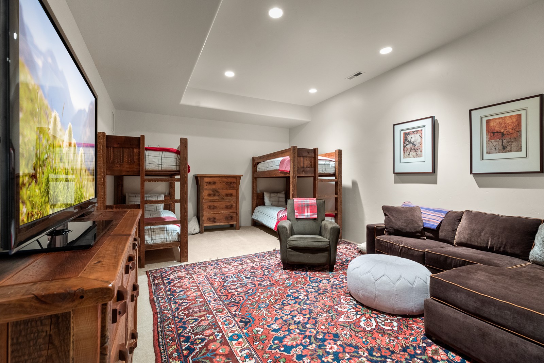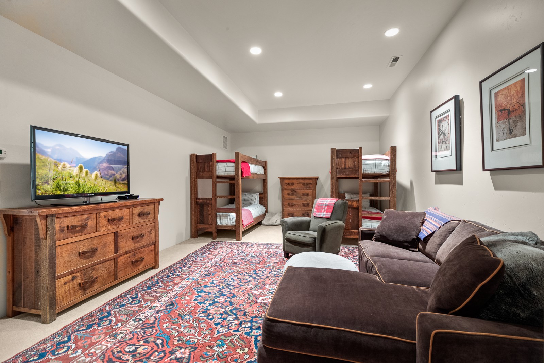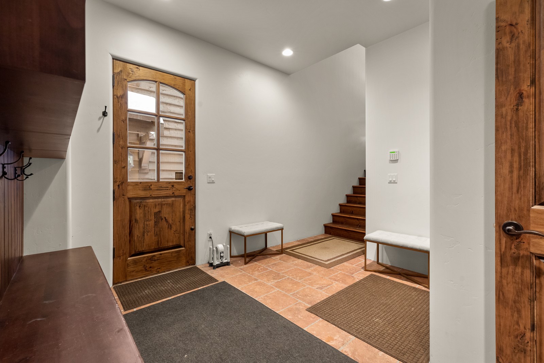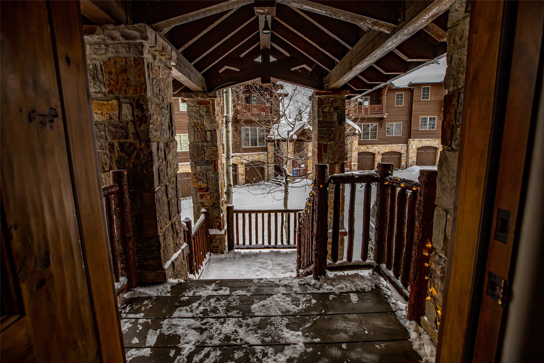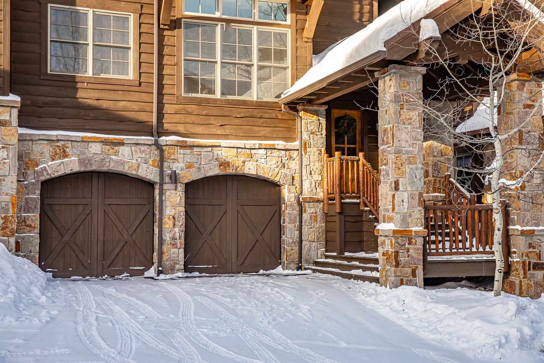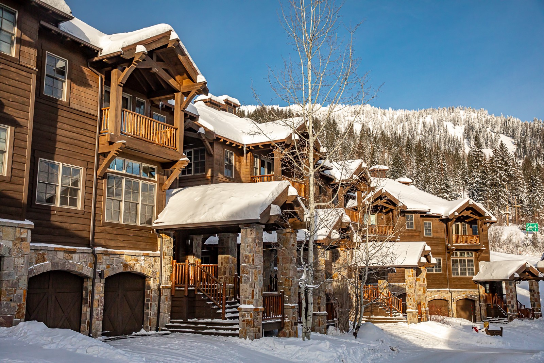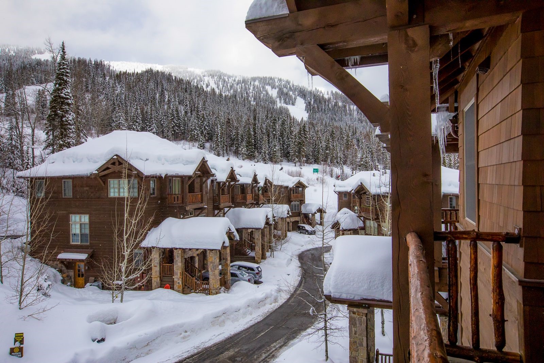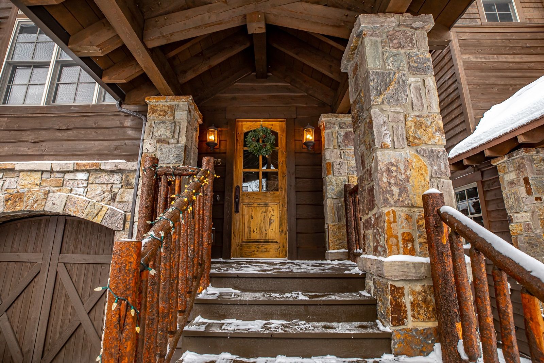75 Slopeside Drive | Whitefish
Slopeside at Whitefish Mtn Resort consists of 24 duplex style residences nestled in a private community setting next the Chair 6 slope between the upper village & Base Lodge for the ultimate ski-in/ski-out location. Fully furnished / turn-key ''Uphill'' floor plan with 3,635 square feet over 3 levels. The upper floor features a large master bedroom suite with a cozy gas fireplace & 2 additional guest suites. Open concept main level includes circle sawn pine floors, large kitchen w granite countertops & Viking stainless appliances, great room w a stone gas fireplace, additional seating area for all guests to enjoy and relax. The lowest level features ski door access with ski gear storage, laundry facility & additional very large 4th bedroom suite. Call Rhonda Kohl at 406-250-5849 or your real estate professional. **Transfer fee is 1% of sales price paid by buyer at closing. MTR 30019084
Directions to property: Take Big Mounatin Road for 3.06 miles, Turn right on Glades Drive, take first left on Moose Run Drive, take first right onto Slopeside Drive. It's the 2nd unit on the left.
